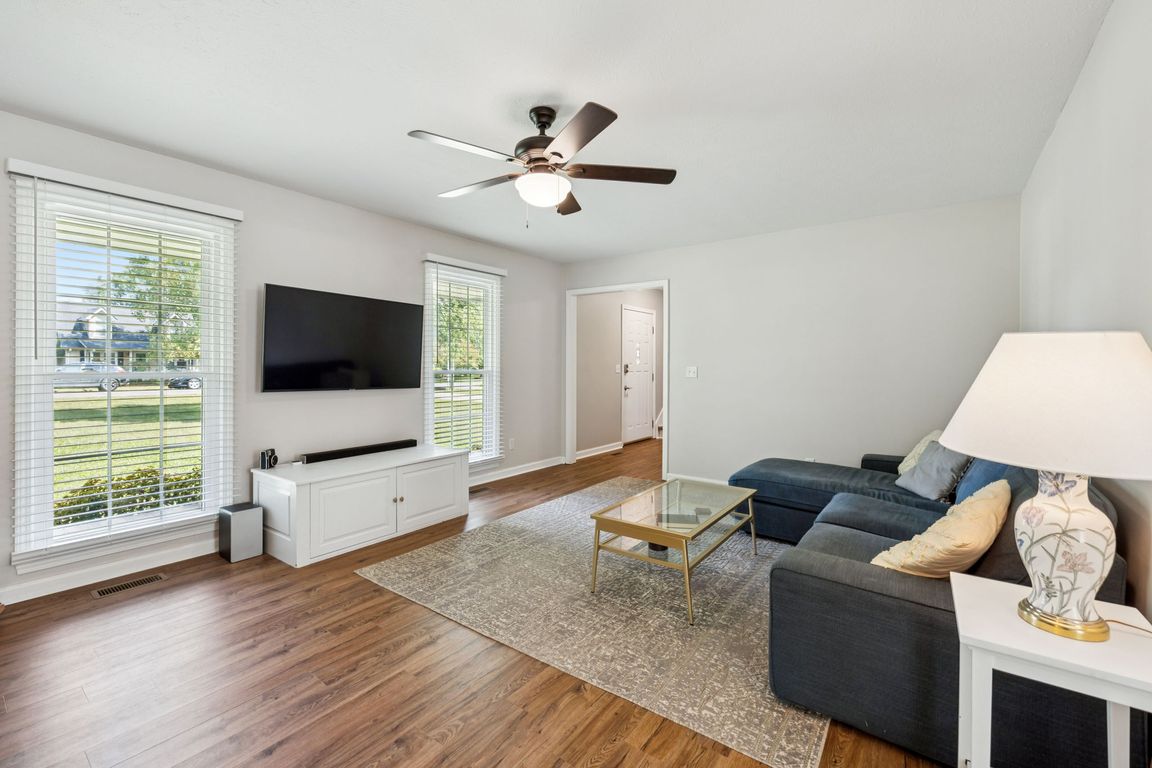
ActivePrice cut: $5K (10/30)
$454,900
3beds
1,726sqft
260 Pleasant Run Rd, Smyrna, TN 37167
3beds
1,726sqft
Single family residence, residential
Built in 1986
0.60 Acres
2 Attached garage spaces
$264 price/sqft
What's special
Gas rangeBrand-new roofOver half an acreStunning kitchenAbundant cabinet spaceBeautifully updated bathroomsNew flooring
New price on this Smyrna beauty! Welcome to your move-in ready dream home! This thoughtfully renovated two-story home blends modern updates with everyday convenience. The heart of the home is a stunning kitchen featuring a gas range, a second oven for effortless entertaining, and abundant cabinet space. Closet space is truly ...
- 72 days |
- 488 |
- 35 |
Likely to sell faster than
Source: RealTracs MLS as distributed by MLS GRID,MLS#: 2990468
Travel times
Living Room
Kitchen
Primary Bedroom
Zillow last checked: 8 hours ago
Listing updated: October 30, 2025 at 01:31pm
Listing Provided by:
Jamie Shea, CRS, GRI, ABR 615-403-6597,
Berkshire Hathaway HomeServices Woodmont Realty 615-661-7800
Source: RealTracs MLS as distributed by MLS GRID,MLS#: 2990468
Facts & features
Interior
Bedrooms & bathrooms
- Bedrooms: 3
- Bathrooms: 3
- Full bathrooms: 2
- 1/2 bathrooms: 1
Bedroom 1
- Features: Full Bath
- Level: Full Bath
- Area: 195 Square Feet
- Dimensions: 13x15
Bedroom 2
- Area: 132 Square Feet
- Dimensions: 12x11
Bedroom 3
- Area: 100 Square Feet
- Dimensions: 10x10
Primary bathroom
- Features: Primary Bedroom
- Level: Primary Bedroom
Dining room
- Features: Formal
- Level: Formal
- Area: 132 Square Feet
- Dimensions: 11x12
Kitchen
- Features: Pantry
- Level: Pantry
- Area: 126 Square Feet
- Dimensions: 14x9
Living room
- Area: 266 Square Feet
- Dimensions: 19x14
Heating
- Central, Natural Gas
Cooling
- Central Air, Electric
Appliances
- Included: Built-In Electric Oven, Electric Oven, Gas Oven, Oven, Gas Range, Dishwasher, Microwave, Refrigerator, Stainless Steel Appliance(s)
- Laundry: Electric Dryer Hookup, Washer Hookup
Features
- Ceiling Fan(s), Entrance Foyer, Pantry, High Speed Internet
- Flooring: Tile, Vinyl
- Basement: Crawl Space
- Number of fireplaces: 1
- Fireplace features: Gas
Interior area
- Total structure area: 1,726
- Total interior livable area: 1,726 sqft
- Finished area above ground: 1,726
Property
Parking
- Total spaces: 4
- Parking features: Garage Faces Rear, Concrete
- Attached garage spaces: 2
- Uncovered spaces: 2
Features
- Levels: Two
- Stories: 2
- Patio & porch: Porch, Covered, Patio
Lot
- Size: 0.6 Acres
- Dimensions: 95.58 x 242.41 IRR
Details
- Additional structures: Storage
- Parcel number: 055K A 04500 R0031860
- Special conditions: Standard
Construction
Type & style
- Home type: SingleFamily
- Property subtype: Single Family Residence, Residential
Materials
- Vinyl Siding
- Roof: Shingle
Condition
- New construction: No
- Year built: 1986
Utilities & green energy
- Sewer: Septic Tank
- Water: Public
- Utilities for property: Electricity Available, Natural Gas Available, Water Available, Cable Connected
Community & HOA
Community
- Subdivision: Shadowbrook Sec 5
HOA
- Has HOA: No
Location
- Region: Smyrna
Financial & listing details
- Price per square foot: $264/sqft
- Tax assessed value: $303,400
- Annual tax amount: $1,423
- Date on market: 9/12/2025
- Electric utility on property: Yes