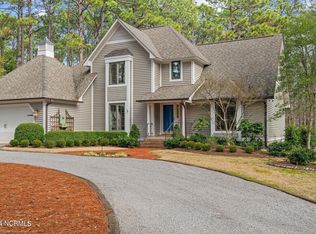Sold for $1,300,000 on 04/11/23
$1,300,000
260 Quail Run, Pinehurst, NC 28374
8beds
5,796sqft
Single Family Residence
Built in 1920
3.2 Acres Lot
$1,535,300 Zestimate®
$224/sqft
$5,977 Estimated rent
Home value
$1,535,300
$1.35M - $1.75M
$5,977/mo
Zestimate® history
Loading...
Owner options
Explore your selling options
What's special
This historic home, built in 1920, is tucked away on 3+ acres of private, wooded property in scenic Clarendon Gardens in Pinehurst. One of the most unique and intriguing homes in the county, it has to be seen to be appreciated and is on the National Historic Register of homes. The sprawling floorplan is mostly on one floor and has many large windows and French doors opening to the private, landscaped yard. The back yard is completely enclosed with tall shrubbery and features a stone swimming pool and a stone hot tub. With 8 bedrooms, 6 ½ baths and 11 fireplaces, this private gated retreat is perfect for a large family, corporate getaway or short- term rental. The property is currently being used as a short-term rental and therefore is grandfathered for that purpose.
Zillow last checked: 8 hours ago
Listing updated: August 19, 2025 at 04:33am
Listed by:
Martha Gentry 910-295-7100,
Re/Max Prime Properties
Bought with:
A Non Member
A Non Member
Source: Hive MLS,MLS#: 100371128 Originating MLS: Mid Carolina Regional MLS
Originating MLS: Mid Carolina Regional MLS
Facts & features
Interior
Bedrooms & bathrooms
- Bedrooms: 8
- Bathrooms: 7
- Full bathrooms: 6
- 1/2 bathrooms: 1
Primary bedroom
- Level: Upper
- Dimensions: 23 x 12
Bedroom 2
- Level: Main
- Dimensions: 13 x 9
Bedroom 3
- Level: Main
- Dimensions: 13 x 9
Bedroom 4
- Level: Main
- Dimensions: 11 x 9
Bedroom 5
- Level: Main
- Dimensions: 14 x 10
Bedroom 6
- Level: Main
- Dimensions: 14 x 14
Other
- Level: Main
- Dimensions: 16 x 14
Other
- Level: Main
- Dimensions: 13 x 13
Den
- Level: Main
- Dimensions: 14 x 12
Den
- Description: Den/Sitting Room
- Level: Upper
- Dimensions: 18 x 14
Dining room
- Level: Main
- Dimensions: 18 x 15
Family room
- Level: Main
- Dimensions: 20 x 14
Kitchen
- Level: Main
- Dimensions: 16 x 10
Living room
- Level: Main
- Dimensions: 28 x 16
Other
- Description: Butlers Pantry
- Level: Main
- Dimensions: 16 x 12
Other
- Description: Rec.Room
- Level: Main
- Dimensions: 21 x 14
Heating
- Fireplace(s), Heat Pump, Electric
Cooling
- Central Air
Appliances
- Included: Gas Cooktop, Refrigerator, Dryer, Double Oven, Dishwasher, Wall Oven
- Laundry: Dryer Hookup, Washer Hookup, Laundry Room
Features
- Master Downstairs, Walk-in Closet(s), High Ceilings, Entrance Foyer, Kitchen Island, Ceiling Fan(s), Pantry, Basement, Walk-In Closet(s)
- Flooring: Tile, Wood
- Attic: Attic Fan,Storage
- Furnished: Yes
Interior area
- Total structure area: 5,796
- Total interior livable area: 5,796 sqft
Property
Parking
- Total spaces: 2
- Parking features: Circular Driveway, Gravel
- Has uncovered spaces: Yes
Features
- Levels: Two
- Stories: 2
- Patio & porch: Open, Patio
- Exterior features: Irrigation System
- Pool features: In Ground, Pool/Spa Combo
- Fencing: Full,Metal/Ornamental
Lot
- Size: 3.20 Acres
- Dimensions: 606 x 207 x 352 x 326
Details
- Parcel number: 00020344
- Zoning: R30
- Special conditions: Standard
Construction
Type & style
- Home type: SingleFamily
- Architectural style: Historic Home
- Property subtype: Single Family Residence
Materials
- Wood Siding
- Foundation: Crawl Space
- Roof: Shake
Condition
- New construction: No
- Year built: 1920
Utilities & green energy
- Sewer: Septic Tank
- Water: Public
- Utilities for property: Water Available
Community & neighborhood
Security
- Security features: Security System, Smoke Detector(s)
Location
- Region: Pinehurst
- Subdivision: Clarendon Garde
Other
Other facts
- Listing agreement: Exclusive Right To Sell
- Listing terms: Cash,Conventional,VA Loan
- Road surface type: Paved
Price history
| Date | Event | Price |
|---|---|---|
| 4/11/2023 | Sold | $1,300,000+2%$224/sqft |
Source: | ||
| 3/24/2023 | Pending sale | $1,275,000$220/sqft |
Source: | ||
| 3/17/2023 | Listed for sale | $1,275,000$220/sqft |
Source: | ||
| 2/24/2023 | Pending sale | $1,275,000+31.6%$220/sqft |
Source: | ||
| 6/6/2019 | Listed for sale | $969,000$167/sqft |
Source: Synergy Commercial Properties LLC #194824 | ||
Public tax history
| Year | Property taxes | Tax assessment |
|---|---|---|
| 2024 | $4,399 -4.2% | $768,430 |
| 2023 | $4,591 +4.6% | $768,430 +9.2% |
| 2022 | $4,389 -3.5% | $703,430 +33.8% |
Find assessor info on the county website
Neighborhood: 28374
Nearby schools
GreatSchools rating
- 10/10Pinehurst Elementary SchoolGrades: K-5Distance: 1.9 mi
- 6/10Southern Middle SchoolGrades: 6-8Distance: 4.3 mi
- 5/10Pinecrest High SchoolGrades: 9-12Distance: 3.2 mi

Get pre-qualified for a loan
At Zillow Home Loans, we can pre-qualify you in as little as 5 minutes with no impact to your credit score.An equal housing lender. NMLS #10287.
Sell for more on Zillow
Get a free Zillow Showcase℠ listing and you could sell for .
$1,535,300
2% more+ $30,706
With Zillow Showcase(estimated)
$1,566,006