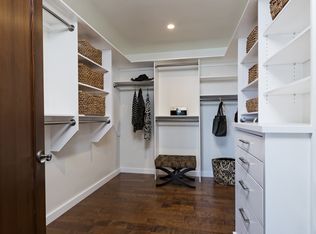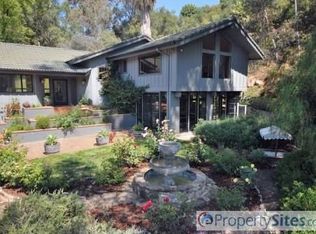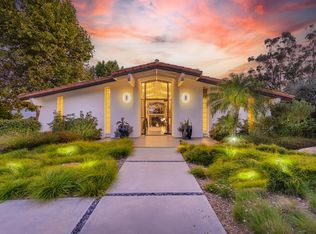This soul-enriching estate on a quiet Ojai country road with unobstructed jaw-dropping views to the north and south is your Pink Moment. The main house nestles on a ridge top overlooking its luxurious 1BR/1BA guest house with LR,BR,BA and patio and remodeled pool, spa and pool deck. Out front, fresh drought-tolerant landscaping, hardscape, driveway, irrigation system. In back, over 500 sf of covered open air living space, nearly 300 sf sun deck. The interior features substantial upgrades throughout, hardwood floors, remodeled bathroom and laundry room with quartz counters and main floor master suite with vaulted ceilings, sunny enclosed porch, fireplace, jacuzzi tub, beautifully designed walk-in closet and gorgeous garden shower. At ground level, there's a second master suite with fireplace, redwood bath and patio/pool access. Upstairs a spacious en suite guest room with view balcony. The wide open main floor plan features vaulted wood ceilings, track and recessed lighting, a gourmet kitchen with double ovens and huge island. Fabulous Topa Topa views from kitchen and master. Valley and mountain views from great room, master and bedrooms. A MUST-SEE home.
This property is off market, which means it's not currently listed for sale or rent on Zillow. This may be different from what's available on other websites or public sources.


