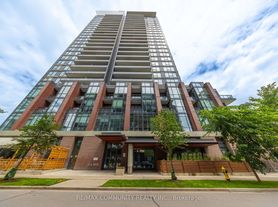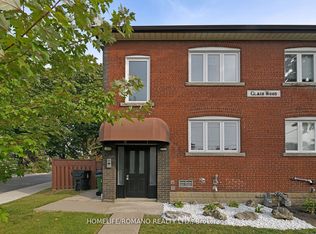Situated on the seventh floor of One Park West by Daniels, this tastefully renovated 1-bedroom plus den, 2-bath suite combines modern style, comfort, and urban convenience. Offering approximately 700 square feet plus a 62-square-foot balcony, the space has been extensively upgraded with over $40,000 in high-quality improvements throughout. From luxury vinyl flooring and custom lighting to a full-sized contemporary kitchen with waterfall-edge breakfast bar, soft-close cabinetry with spice pullout, and premium fixtures, every detail has been carefully considered. The open layout promotes an easy flow for both relaxed living and entertaining, with west-facing floor-to-ceiling windows bathing the suite in afternoon sun and showcasing dramatic skyline and sunset views. The private balcony extends your living space ideal for enjoying a quiet coffee or evening drink outdoors.The versatile den can function as a home office, guest space, or creative studio, while two fully renovated bathrooms provide everyday ease with a stylish touch. Included with the suite are one parking space and a locker for added convenience.Perfectly located across from the Pam McConnell Aquatic Centre and just steps to the Regent Park Athletic Grounds, residents have year-round access to fitness, green space, and local favourites like ZUZU, Kibo, and Le Beau. You'll also be close to the Distillery District, Riverdale Park, and Cabbagetown, with summer festivals, farmers markets, and community events adding to the vibrant lifestyle. Quick access to the TTC and DVP makes commuting around the city effortless. If you are seeking a beautifully finished turnkey rental, this suite offers an elevated way to live in one of Toronto's most dynamic and vibrant neighbourhoods.
Apartment for rent
C$2,600/mo
260 Sackville St #714, Toronto, ON M5A 0B3
2beds
Price may not include required fees and charges.
Apartment
Available now
-- Pets
Central air
In unit laundry
1 Parking space parking
Natural gas, forced air
What's special
Modern styleContemporary kitchenWaterfall-edge breakfast barSoft-close cabinetryPremium fixturesOpen layoutWest-facing floor-to-ceiling windows
- 24 days
- on Zillow |
- -- |
- -- |
Travel times
Looking to buy when your lease ends?
Consider a first-time homebuyer savings account designed to grow your down payment with up to a 6% match & 4.15% APY.
Facts & features
Interior
Bedrooms & bathrooms
- Bedrooms: 2
- Bathrooms: 2
- Full bathrooms: 2
Heating
- Natural Gas, Forced Air
Cooling
- Central Air
Appliances
- Included: Dryer, Washer
- Laundry: In Unit, In-Suite Laundry
Features
- Elevator, View
Video & virtual tour
Property
Parking
- Total spaces: 1
- Details: Contact manager
Features
- Exterior features: Arts Centre, Balcony, Building Maintenance included in rent, Carbon Monoxide Detector(s), Clear View, Common Elements included in rent, Elevator, Exercise Room, Game Room, Heating included in rent, Heating system: Forced Air, Heating: Gas, In-Suite Laundry, Lot Features: Arts Centre, Clear View, Park, Public Transit, Rec./Commun.Centre, School, Media Room, Open Balcony, Park, Parking included in rent, Party Room/Meeting Room, Public Transit, Rec./Commun.Centre, Rooftop Deck/Garden, School, Smoke Detector(s), TSCC, Underground, View Type: Downtown, View Type: Panoramic, View Type: Skyline, Water included in rent
- Has view: Yes
- View description: City View
Construction
Type & style
- Home type: Apartment
- Property subtype: Apartment
Utilities & green energy
- Utilities for property: Water
Community & HOA
Location
- Region: Toronto
Financial & listing details
- Lease term: Contact For Details
Price history
Price history is unavailable.

