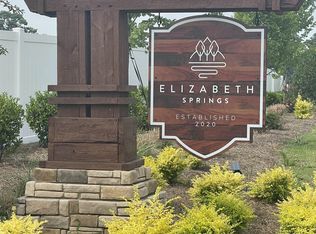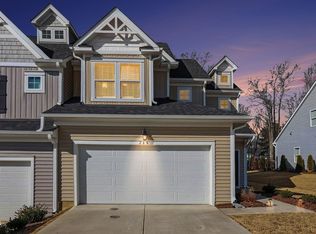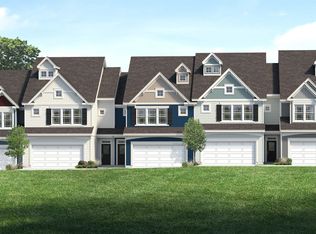Sold for $386,850 on 06/12/24
$386,850
260 Shingle Oak Rd, Wake Forest, NC 27587
3beds
2,312sqft
Townhouse, Residential
Built in 2024
2,613.6 Square Feet Lot
$376,500 Zestimate®
$167/sqft
$2,252 Estimated rent
Home value
$376,500
$358,000 - $395,000
$2,252/mo
Zestimate® history
Loading...
Owner options
Explore your selling options
What's special
Beautiful 3-story townhome with an open floor plan, all bedrooms are on the 2nd floor and a HUGE recreation room! The kitchen has granite countertops, stainless steel appliances including a gas stove, staggard cabinets and a beautiful backsplash as well! Two piece crown molding and luxury vinyl plank in the main living areas. Private wooded, backyard with direct access to walking trail. A must see! CAN CLOSE QUICKLY!
Zillow last checked: 8 hours ago
Listing updated: October 28, 2025 at 12:05am
Listed by:
Addie Armstrong 919-600-8623,
Coldwell Banker Advantage NH,
Dawson Kingsley 240-927-2951,
Coldwell Banker Advantage NH
Bought with:
Jennifer Harrell, 349864
Mark Spain Real Estate
Source: Doorify MLS,MLS#: 10004255
Facts & features
Interior
Bedrooms & bathrooms
- Bedrooms: 3
- Bathrooms: 3
- Full bathrooms: 2
- 1/2 bathrooms: 1
Heating
- Natural Gas
Cooling
- Zoned
Appliances
- Included: Dishwasher, Disposal, ENERGY STAR Qualified Appliances, Gas Range, Gas Water Heater, Microwave, Plumbed For Ice Maker, Stainless Steel Appliance(s)
- Laundry: Electric Dryer Hookup, Laundry Room, Upper Level
Features
- Bathtub/Shower Combination, Crown Molding, Double Vanity, Entrance Foyer, High Ceilings, Kitchen Island, Open Floorplan, Quartz Counters, Recessed Lighting, Smooth Ceilings, Walk-In Closet(s)
- Flooring: Carpet, Ceramic Tile, Vinyl
- Has fireplace: No
Interior area
- Total structure area: 2,312
- Total interior livable area: 2,312 sqft
- Finished area above ground: 2,312
- Finished area below ground: 0
Property
Parking
- Total spaces: 4
- Parking features: Attached, Garage, Garage Door Opener, Garage Faces Front
- Attached garage spaces: 2
- Uncovered spaces: 2
Features
- Levels: Three Or More
- Stories: 3
- Patio & porch: Patio
- Pool features: Cabana, Community
- Spa features: None
- Has view: Yes
Lot
- Size: 2,613 sqft
- Dimensions: 26.25 x 103.67
- Features: Back Yard, Front Yard, Interior Lot
Details
- Parcel number: 1860036516
- Special conditions: Standard
Construction
Type & style
- Home type: Townhouse
- Architectural style: Craftsman
- Property subtype: Townhouse, Residential
Materials
- Vinyl Siding
- Foundation: Slab, Stem Walls
- Roof: Shingle
Condition
- New construction: Yes
- Year built: 2024
- Major remodel year: 2024
Details
- Builder name: ExperienceOne Homes
Utilities & green energy
- Sewer: Public Sewer
- Water: Public
- Utilities for property: Electricity Connected, Natural Gas Connected, Sewer Connected, Water Connected, Underground Utilities
Community & neighborhood
Community
- Community features: Clubhouse, Pool, Sidewalks, Street Lights
Location
- Region: Wake Forest
- Subdivision: Elizabeth Springs
HOA & financial
HOA
- Has HOA: Yes
- HOA fee: $110 monthly
- Amenities included: Cabana, Landscaping, Maintenance Grounds, Maintenance Structure, Management, Pool
- Services included: Maintenance Grounds, Maintenance Structure, Pest Control
Other financial information
- Additional fee information: Second HOA Fee $180 Quarterly
Price history
| Date | Event | Price |
|---|---|---|
| 6/12/2024 | Sold | $386,850$167/sqft |
Source: | ||
| 5/3/2024 | Pending sale | $386,850$167/sqft |
Source: | ||
| 4/13/2024 | Price change | $386,850+1.7%$167/sqft |
Source: | ||
| 4/8/2024 | Price change | $380,490-1.6%$165/sqft |
Source: | ||
| 1/8/2024 | Price change | $386,850-7.2%$167/sqft |
Source: | ||
Public tax history
| Year | Property taxes | Tax assessment |
|---|---|---|
| 2025 | $3,373 +0.4% | $365,581 |
| 2024 | $3,360 +223.8% | $365,581 +187.6% |
| 2023 | $1,038 +790% | $127,100 +182.4% |
Find assessor info on the county website
Neighborhood: 27587
Nearby schools
GreatSchools rating
- 6/10Sanford Creek ElementaryGrades: PK-5Distance: 2 mi
- 4/10Wake Forest Middle SchoolGrades: 6-8Distance: 4.1 mi
- 7/10Wake Forest High SchoolGrades: 9-12Distance: 3.8 mi
Schools provided by the listing agent
- Elementary: Wake - Sanford Creek
- Middle: Wake - Wake Forest
- High: Wake - Wake Forest
Source: Doorify MLS. This data may not be complete. We recommend contacting the local school district to confirm school assignments for this home.
Get a cash offer in 3 minutes
Find out how much your home could sell for in as little as 3 minutes with a no-obligation cash offer.
Estimated market value
$376,500
Get a cash offer in 3 minutes
Find out how much your home could sell for in as little as 3 minutes with a no-obligation cash offer.
Estimated market value
$376,500


