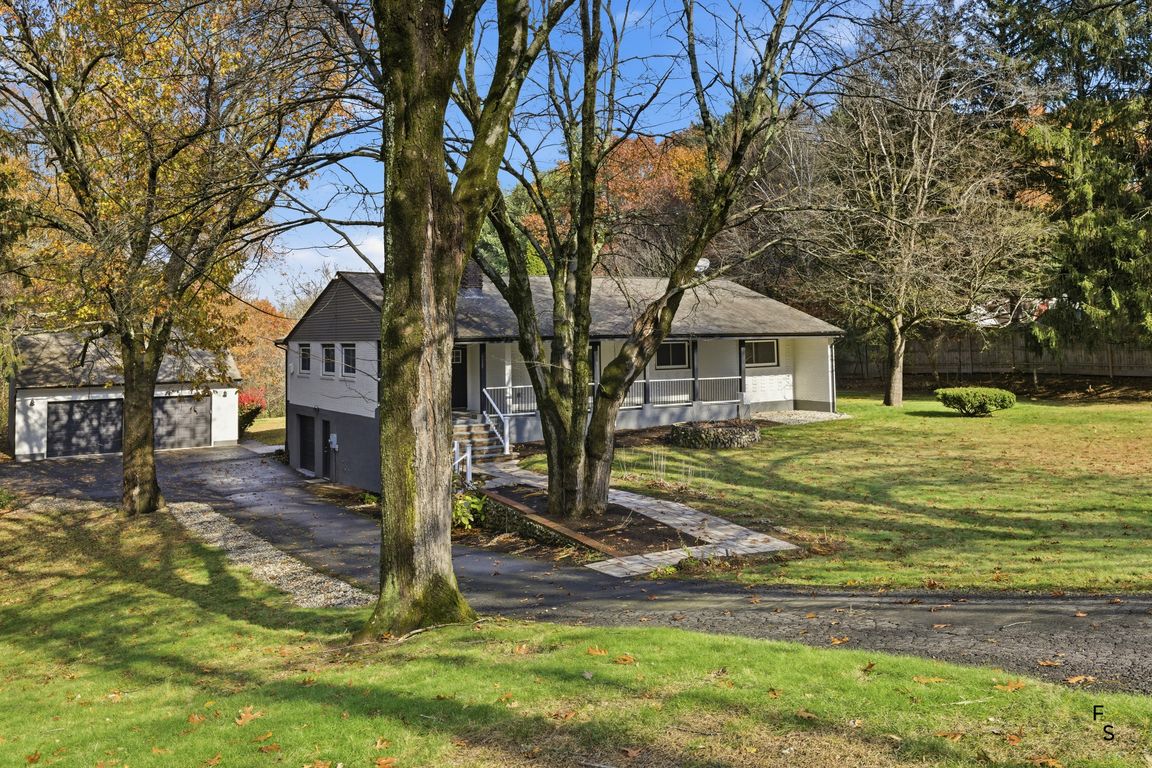Open: Sun 12pm-2pm

For sale
$599,900
3beds
2,045sqft
260 Smith Street, South Windsor, CT 06074
3beds
2,045sqft
Single family residence
Built in 1973
3.31 Acres
3 Attached garage spaces
$293 price/sqft
What's special
Cozy fireplaceCovered front porchThree-car garageSpacious trex deckPremium fixturesPrivate drivewayCustom white cabinetry
Welcome to 260 Smith Street, South Windsor - a stunningly renovated home that perfectly blends timeless charm, modern design, and an unbeatable location. Set on 3.31 beautifully landscaped acres, this property offers exceptional comfort and privacy surrounded by nature. Step inside to an inviting open-concept layout featuring a brand-new kitchen with ...
- 13 days |
- 1,935 |
- 64 |
Source: Smart MLS,MLS#: 24138837
Travel times
Living Room
Kitchen
Dining Room
Foyer
Bedroom
Basement (Finished)
Bedroom
Zillow last checked: 8 hours ago
Listing updated: November 22, 2025 at 04:40pm
Listed by:
Guillermo A. Araujo (860)794-5353,
Five Stars Realty 860-560-1500
Source: Smart MLS,MLS#: 24138837
Facts & features
Interior
Bedrooms & bathrooms
- Bedrooms: 3
- Bathrooms: 2
- Full bathrooms: 2
Primary bedroom
- Level: Main
Bedroom
- Level: Main
Bedroom
- Level: Main
Dining room
- Level: Main
Living room
- Level: Main
Heating
- Hot Water, Oil
Cooling
- Central Air
Appliances
- Included: Oven/Range, Refrigerator, Dishwasher, Water Heater
- Laundry: Main Level
Features
- Open Floorplan
- Basement: Full,Finished
- Attic: Access Via Hatch
- Number of fireplaces: 2
Interior area
- Total structure area: 2,045
- Total interior livable area: 2,045 sqft
- Finished area above ground: 2,045
Property
Parking
- Total spaces: 6
- Parking features: Detached, Attached, Paved, Off Street, Driveway, Garage Door Opener, Private
- Attached garage spaces: 3
- Has uncovered spaces: Yes
Features
- Patio & porch: Porch, Deck, Covered
- Exterior features: Rain Gutters, Garden
Lot
- Size: 3.31 Acres
- Features: Rolling Slope
Details
- Parcel number: 709102
- Zoning: RR
Construction
Type & style
- Home type: SingleFamily
- Architectural style: Ranch
- Property subtype: Single Family Residence
Materials
- Brick
- Foundation: Concrete Perimeter
- Roof: Asphalt
Condition
- New construction: No
- Year built: 1973
Utilities & green energy
- Sewer: Septic Tank
- Water: Well
- Utilities for property: Cable Available
Community & HOA
HOA
- Has HOA: No
Location
- Region: South Windsor
Financial & listing details
- Price per square foot: $293/sqft
- Tax assessed value: $294,700
- Annual tax amount: $10,494
- Date on market: 11/10/2025