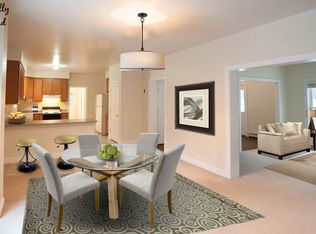Looking for a home with LOTS of space? Need a garage that can handle most anything? Come to 260 Summit View in Tamworth. This open concept Cape has a full big open dry basement and a HUGE Heated Detached Drive Through Garage! Welcoming farmers porch invites you to sit and relax during warmer months, and protects you from the elements as you come inside. Step into the bright open living, dining and kitchen area. Gleaming floors, exposed beams, kitchen island, everything you could want in a kitchen! Plenty of cabinet space too! Down the short hall past the 3/4 bath you'll find two bedrooms. Upstairs is the master bedroom with built in drawers and a full bath! Then there is the deck off the kitchen for al fresco dining next summer while enjoying the sound of the birds in the woods beyond the house! Don't forget the garage, front door is high enough for the RV. How many cars or toys do you have? this one is 28 x 44, 12 foot high ceiling. Set the LP tank set and the Modine type heater will keep everything warm, imagine getting into a warm car all winter! Great location for commuting to work or for access to a vacation home! Tamworth Farmers Market is one of the best around! Local restaurants are Hobbs, Yankee Smokehouse, Subway and McDonalds for those of discerning tastes! If you are a racer, CMS Motorsports is just up the road. More than meets the eye, come check out Your New Home!
This property is off market, which means it's not currently listed for sale or rent on Zillow. This may be different from what's available on other websites or public sources.

