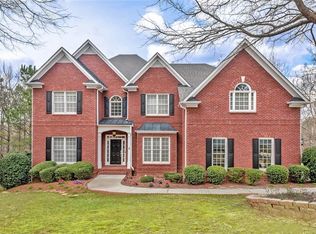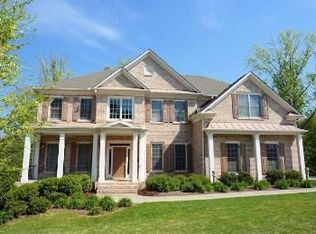Closed
$910,000
260 Trowbridge Rd, Sandy Springs, GA 30350
5beds
4,682sqft
Single Family Residence, Residential
Built in 2001
0.78 Acres Lot
$1,045,000 Zestimate®
$194/sqft
$5,494 Estimated rent
Home value
$1,045,000
$982,000 - $1.12M
$5,494/mo
Zestimate® history
Loading...
Owner options
Explore your selling options
What's special
Finally Available! Your spacious and renovated home with a playable backyard, finished lower level and primary bedroom on main! Located at the end of a cul-de-sac in the popular Princeton Falls neighborhood. Wonderful entertaining layout with a large kitchen open to sunlit family room and beautiful deck. Master on main, 3 bedrooms upstairs, plus additional bedroom/bath in recently completed terrace level. Recent renovations include kitchen, full finished basement, new roof & more! Abundant storage, home offices, walk in pantry, large laundry, exercise room, & formal dining room. Halloween parties, pool, & tennis. Only a few minutes to multiple private schools & North Springs High School.
Zillow last checked: 8 hours ago
Listing updated: January 03, 2024 at 11:42am
Listing Provided by:
Elizabeth Bairstow,
Atlanta Fine Homes Sotheby's International,
Keri Greenwald,
Atlanta Fine Homes Sotheby's International
Bought with:
Tatum McCurdy, 353853
Keller Williams Rlty Consultants
Source: FMLS GA,MLS#: 7301244
Facts & features
Interior
Bedrooms & bathrooms
- Bedrooms: 5
- Bathrooms: 5
- Full bathrooms: 4
- 1/2 bathrooms: 1
- Main level bathrooms: 1
- Main level bedrooms: 1
Primary bedroom
- Features: Master on Main, Oversized Master
- Level: Master on Main, Oversized Master
Bedroom
- Features: Master on Main, Oversized Master
Primary bathroom
- Features: Double Vanity, Separate Tub/Shower, Soaking Tub
Dining room
- Features: Seats 12+
Kitchen
- Features: Cabinets White, Eat-in Kitchen, Kitchen Island, Stone Counters
Heating
- Natural Gas
Cooling
- Ceiling Fan(s), Central Air, Zoned
Appliances
- Included: Dishwasher, Disposal, Double Oven, Dryer, Gas Cooktop, Refrigerator, Washer
- Laundry: Laundry Room, Main Level
Features
- Bookcases, Double Vanity, Entrance Foyer 2 Story, High Ceilings 9 ft Upper, High Ceilings 10 ft Main, His and Hers Closets, Vaulted Ceiling(s), Walk-In Closet(s), Wet Bar
- Flooring: Hardwood
- Windows: Plantation Shutters
- Basement: Daylight,Exterior Entry,Finished,Finished Bath,Full
- Number of fireplaces: 1
- Fireplace features: Family Room
- Common walls with other units/homes: No Common Walls
Interior area
- Total structure area: 4,682
- Total interior livable area: 4,682 sqft
- Finished area above ground: 3,137
- Finished area below ground: 1,545
Property
Parking
- Total spaces: 2
- Parking features: Attached, Driveway, Garage, Garage Door Opener, Kitchen Level, Level Driveway
- Attached garage spaces: 2
- Has uncovered spaces: Yes
Accessibility
- Accessibility features: None
Features
- Levels: Three Or More
- Patio & porch: Covered, Deck, Patio
- Exterior features: Private Yard, No Dock
- Pool features: None
- Spa features: None
- Fencing: Fenced
- Has view: Yes
- View description: City
- Waterfront features: None
- Body of water: None
Lot
- Size: 0.78 Acres
- Features: Back Yard, Cul-De-Sac, Front Yard, Landscaped, Level, Private
Details
- Additional structures: None
- Parcel number: 17 0076 LL0491
- Other equipment: None
- Horse amenities: None
Construction
Type & style
- Home type: SingleFamily
- Architectural style: Traditional
- Property subtype: Single Family Residence, Residential
Materials
- Brick 3 Sides
- Foundation: See Remarks
- Roof: Composition
Condition
- Resale
- New construction: No
- Year built: 2001
Utilities & green energy
- Electric: Other
- Sewer: Public Sewer
- Water: Public
- Utilities for property: Electricity Available, Natural Gas Available, Sewer Available, Water Available
Green energy
- Energy efficient items: None
- Energy generation: None
Community & neighborhood
Security
- Security features: None
Community
- Community features: Pool, Tennis Court(s)
Location
- Region: Sandy Springs
- Subdivision: Princeton Falls
HOA & financial
HOA
- Has HOA: Yes
- HOA fee: $700 annually
- Services included: Swim, Tennis
Other
Other facts
- Ownership: Fee Simple
- Road surface type: Paved
Price history
| Date | Event | Price |
|---|---|---|
| 12/28/2023 | Sold | $910,000-1.6%$194/sqft |
Source: | ||
| 12/16/2023 | Pending sale | $925,000$198/sqft |
Source: | ||
| 11/9/2023 | Listed for sale | $925,000+61.4%$198/sqft |
Source: | ||
| 3/16/2018 | Sold | $573,000-4.3%$122/sqft |
Source: | ||
| 1/17/2018 | Pending sale | $599,000$128/sqft |
Source: Ansley Atlanta Real Estate #8285170 Report a problem | ||
Public tax history
| Year | Property taxes | Tax assessment |
|---|---|---|
| 2024 | $11,230 +86.1% | $364,000 +24.6% |
| 2023 | $6,033 -5.8% | $292,200 +10.4% |
| 2022 | $6,406 +0.6% | $264,600 +8% |
Find assessor info on the county website
Neighborhood: 30350
Nearby schools
GreatSchools rating
- 7/10Spalding Drive Elementary SchoolGrades: PK-5Distance: 1 mi
- 5/10Sandy Springs Charter Middle SchoolGrades: 6-8Distance: 3 mi
- 6/10North Springs Charter High SchoolGrades: 9-12Distance: 0.6 mi
Schools provided by the listing agent
- Elementary: Spalding Drive
- Middle: Sandy Springs
- High: North Springs
Source: FMLS GA. This data may not be complete. We recommend contacting the local school district to confirm school assignments for this home.
Get a cash offer in 3 minutes
Find out how much your home could sell for in as little as 3 minutes with a no-obligation cash offer.
Estimated market value$1,045,000
Get a cash offer in 3 minutes
Find out how much your home could sell for in as little as 3 minutes with a no-obligation cash offer.
Estimated market value
$1,045,000

