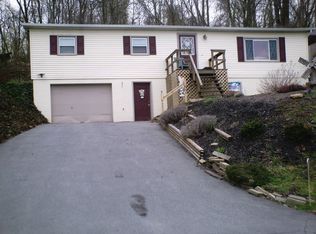Sold for $305,000
$305,000
260 Valley Rd, Conestoga, PA 17516
3beds
1,920sqft
Single Family Residence
Built in 1976
0.41 Acres Lot
$315,800 Zestimate®
$159/sqft
$1,908 Estimated rent
Home value
$315,800
$300,000 - $335,000
$1,908/mo
Zestimate® history
Loading...
Owner options
Explore your selling options
What's special
Welcome home! What a VIEW! This sloped lot provides a scenic overlook from this home! This beautiful raised rancher-style home features 3 bedrooms and 1 full bath (updated in 2020) and is built on almost a 1/2 acre lot. There's even a 2-story 1-car detached garage! (workshop/storage area on 2nd level!) As you enter the home from the walkway level, you'll enjoy the fully refinished (2023/2024) rooms including a spacious foyer entry, and a family room, complete with gas heat/stove! There's also a bonus room on this level (currently used as a gym). On the upper/main living area, this home also features a spacious living room, a kitchen with an adjacent dining area, and a lovely screened deck! Mini split heating and air conditioning was installed in 2023 in the living room and 2 bedrooms. (3rd bedroom has baseboard electric heat in operation. New roof in Dec. 2018. Inclusions: refrigerator, washer, dryer, workbench on 2nd floor of 1-car 2-story detached garage, water softener, water filtration, shed Buyer lost their financing just before settlement. Quick settlement possible. Inspection reports & subequent repair receipts are available for buyer review upon request.
Zillow last checked: 8 hours ago
Listing updated: July 15, 2025 at 05:04am
Listed by:
Jennifer King 717-723-9080,
RE/MAX Evolved,
Listing Team: The Jennifer King Team, Co-Listing Team: The Jennifer King Team,Co-Listing Agent: Wayne Mitchell King 717-271-6423,
RE/MAX Evolved
Bought with:
Cathy Leibensperger, AB065809
Springer Realty Group
Source: Bright MLS,MLS#: PALA2062378
Facts & features
Interior
Bedrooms & bathrooms
- Bedrooms: 3
- Bathrooms: 1
- Full bathrooms: 1
- Main level bathrooms: 1
- Main level bedrooms: 3
Bedroom 1
- Level: Main
Bedroom 2
- Level: Main
Bedroom 3
- Level: Main
Bathroom 1
- Level: Main
Bonus room
- Level: Lower
Dining room
- Level: Main
Family room
- Level: Lower
Kitchen
- Level: Main
Living room
- Level: Main
Heating
- Baseboard, Forced Air, Electric, Propane
Cooling
- Ductless, Electric
Appliances
- Included: Refrigerator, Water Conditioner - Owned, Water Heater, Electric Water Heater
Features
- Bathroom - Tub Shower, Floor Plan - Traditional, Kitchen - Table Space
- Basement: Full,Front Entrance,Heated,Improved,Finished,Exterior Entry,Walk-Out Access
- Has fireplace: No
Interior area
- Total structure area: 1,920
- Total interior livable area: 1,920 sqft
- Finished area above ground: 960
- Finished area below ground: 960
Property
Parking
- Total spaces: 3
- Parking features: Garage Door Opener, Garage Faces Front, Storage, Detached, Driveway
- Garage spaces: 1
- Uncovered spaces: 2
Accessibility
- Accessibility features: None
Features
- Levels: Two
- Stories: 2
- Pool features: None
Lot
- Size: 0.41 Acres
- Features: Not In Development, Sloped, Rural
Details
- Additional structures: Above Grade, Below Grade
- Parcel number: 1207417900000
- Zoning: RESIDENTIAL
- Special conditions: Standard
Construction
Type & style
- Home type: SingleFamily
- Architectural style: Raised Ranch/Rambler
- Property subtype: Single Family Residence
Materials
- Frame
- Foundation: Permanent
Condition
- Very Good
- New construction: No
- Year built: 1976
Utilities & green energy
- Sewer: On Site Septic
- Water: Well
Community & neighborhood
Location
- Region: Conestoga
- Subdivision: None Available
- Municipality: CONESTOGA TWP
Other
Other facts
- Listing agreement: Exclusive Right To Sell
- Listing terms: Cash,Conventional,FHA,VA Loan
- Ownership: Fee Simple
Price history
| Date | Event | Price |
|---|---|---|
| 7/15/2025 | Sold | $305,000+1.7%$159/sqft |
Source: | ||
| 6/23/2025 | Pending sale | $299,900$156/sqft |
Source: | ||
| 6/18/2025 | Listed for sale | $299,900$156/sqft |
Source: | ||
| 1/16/2025 | Pending sale | $299,900$156/sqft |
Source: | ||
| 1/2/2025 | Listed for sale | $299,900+85.1%$156/sqft |
Source: | ||
Public tax history
| Year | Property taxes | Tax assessment |
|---|---|---|
| 2025 | $2,720 +2.5% | $122,200 |
| 2024 | $2,654 | $122,200 |
| 2023 | $2,654 +1.9% | $122,200 |
Find assessor info on the county website
Neighborhood: 17516
Nearby schools
GreatSchools rating
- 7/10Conestoga El SchoolGrades: K-6Distance: 0.6 mi
- 7/10Marticville Middle SchoolGrades: 7-8Distance: 2.3 mi
- 7/10Penn Manor High SchoolGrades: 9-12Distance: 4.2 mi
Schools provided by the listing agent
- High: Penn Manor H.s.
- District: Penn Manor
Source: Bright MLS. This data may not be complete. We recommend contacting the local school district to confirm school assignments for this home.
Get pre-qualified for a loan
At Zillow Home Loans, we can pre-qualify you in as little as 5 minutes with no impact to your credit score.An equal housing lender. NMLS #10287.
Sell for more on Zillow
Get a Zillow Showcase℠ listing at no additional cost and you could sell for .
$315,800
2% more+$6,316
With Zillow Showcase(estimated)$322,116
