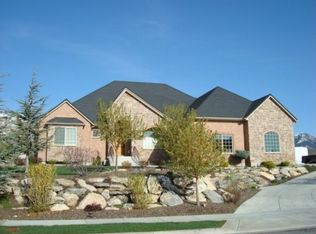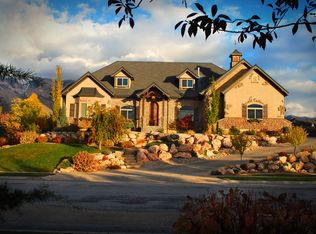If you are looking for GORGEOUS views this is the home for you! This home is an entertainers dream with a large open layout perfect for entertaining in the luxurious living/kitchen. The kitchen features custom cabinetry, double ovens, stainless steel appliances, and a large island for additional seating. The main floor also boasts a luxurious grand master suite with master bath! The 100% finished basement perfect for entertaining with wet bar and rec room! The beautifully fully landscaped yard is to DIE FOR, featuring a pondless waterfall, tranquil scenery and more amazing views. No showings until open house Saturday from 11:00-1:00 pm.
This property is off market, which means it's not currently listed for sale or rent on Zillow. This may be different from what's available on other websites or public sources.

