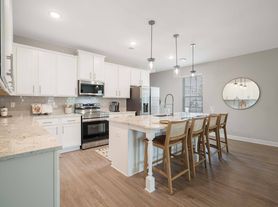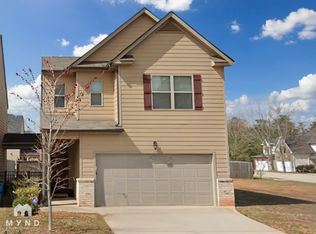Very nice and beautiful 4 bedrooms and 2 1/2 bathrooms home with a lot of class and design. The main level features a two-story foyer with a family room that offers the enjoyment of a fireplace. In addition to a formal living and dining, there is a half bathroom and a gorgeous kitchen with upgraded cabinets and granite countertops. When you go upstairs, you encounter all 4 bedrooms, including the master suite with a large bathroom, double vanities, tiled shower, and a walk-in closet. There's another full bathroom upstairs. You will fall in love with this beauty. Its architectural design is stunning. This is one of a kind! The backyard is huge and fenced for your privacy. Make it your home! Nice and quiet neighborhood. Landlord will provide all kitchen appliances. House will be available by 10/8/25. Don't miss it!
Copyright Georgia MLS. All rights reserved. Information is deemed reliable but not guaranteed.
House for rent
$2,400/mo
260 Winthrop Ln, McDonough, GA 30253
4beds
2,256sqft
Price may not include required fees and charges.
Singlefamily
Available now
No pets
Central air, electric, ceiling fan
In unit laundry
2 Attached garage spaces parking
Natural gas, central, fireplace
What's special
Formal living and diningTwo-story foyer
- 56 days |
- -- |
- -- |
Travel times
Zillow can help you save for your dream home
With a 6% savings match, a first-time homebuyer savings account is designed to help you reach your down payment goals faster.
Offer exclusive to Foyer+; Terms apply. Details on landing page.
Facts & features
Interior
Bedrooms & bathrooms
- Bedrooms: 4
- Bathrooms: 3
- Full bathrooms: 2
- 1/2 bathrooms: 1
Rooms
- Room types: Family Room
Heating
- Natural Gas, Central, Fireplace
Cooling
- Central Air, Electric, Ceiling Fan
Appliances
- Included: Dishwasher, Dryer, Microwave, Refrigerator, Washer
- Laundry: In Unit, Upper Level
Features
- Ceiling Fan(s), Double Vanity, Entrance Foyer, High Ceilings, Separate Shower, Soaking Tub, Tile Bath, Vaulted Ceiling(s), Walk In Closet, Walk-In Closet(s)
- Flooring: Carpet, Laminate, Tile
- Has fireplace: Yes
Interior area
- Total interior livable area: 2,256 sqft
Property
Parking
- Total spaces: 2
- Parking features: Attached, Garage
- Has attached garage: Yes
- Details: Contact manager
Features
- Stories: 2
- Exterior features: Contact manager
Details
- Parcel number: 071I01021000
Construction
Type & style
- Home type: SingleFamily
- Property subtype: SingleFamily
Condition
- Year built: 2000
Community & HOA
Location
- Region: Mcdonough
Financial & listing details
- Lease term: Contact For Details
Price history
| Date | Event | Price |
|---|---|---|
| 8/31/2025 | Listed for rent | $2,400+2.1%$1/sqft |
Source: GAMLS #10594961 | ||
| 10/2/2024 | Listing removed | $2,350$1/sqft |
Source: GAMLS #10355769 | ||
| 9/19/2024 | Price change | $2,350-2.1%$1/sqft |
Source: GAMLS #10355769 | ||
| 8/10/2024 | Listed for rent | $2,400+2.2%$1/sqft |
Source: GAMLS #10355769 | ||
| 2/6/2024 | Listing removed | -- |
Source: GAMLS #20167010 | ||

