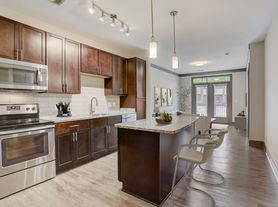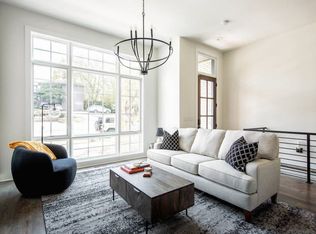With 952 square feet of living space, the Commodore apartment has ample room for you and two furry friends. This two-bedroom, two-bathroom apartment is a great addition at the Melrose in Nashville.
Dimensions**
Living/Dining: 12'4" x 13'10"
Master Bedroom: 12' x 14'7"
Bedroom: 11'9" x 12'5"
Our two-bedroom, Commodore apartment is not only graced with ample living space, it shares the high-design elements that the Melrose Apartments are known for. Solid wood cabinetry, stainless steel appliances, modern lighting fixtures and stained concrete floors provide a well-appointed, move in ready apartment in a great area of the city.
media (max-width: 300px)}
Understanding Costs Additional Questions Self-Guided Tour
Apartment for rent
Special offer
$1,768/mo
2600 8th Ave S #2606_322, Nashville, TN 37204
2beds
952sqft
Price may not include required fees and charges.
Apartment
Available Fri Nov 7 2025
Cats, dogs OK
-- A/C
In unit laundry
Garage parking
-- Heating
What's special
Living spaceStainless steel appliancesSolid wood cabinetryModern lighting fixturesTwo-bedroom two-bathroom
- 18 days |
- -- |
- -- |
Travel times
Looking to buy when your lease ends?
Consider a first-time homebuyer savings account designed to grow your down payment with up to a 6% match & a competitive APY.
Facts & features
Interior
Bedrooms & bathrooms
- Bedrooms: 2
- Bathrooms: 2
- Full bathrooms: 2
Appliances
- Included: Dryer, Washer
- Laundry: In Unit
Features
- Storage, Walk-In Closet(s)
- Flooring: Concrete
Interior area
- Total interior livable area: 952 sqft
Property
Parking
- Parking features: Garage
- Has garage: Yes
- Details: Contact manager
Features
- Stories: 5
- Patio & porch: Patio
- Exterior features: 24-Hour Emergency Maintenance, Apt CoWork (Onsite Coworking Space), Barbecue, Bicycle storage, Coffee and Tea Bar, Exterior Type: Conventional, Fenwick's 300 - Restaurant - Located Onsite, Flooring: Concrete, Game Room, Garden, Granite Counter Tops, Hardwood-Style Floors*, Music Performance Space, On-Site Management, Open Concept Floor Plans, Package Receiving, Pancho and Lefty's, PetsAllowed, Quartz Counter Tops*, Rentable Private Offices, Self-Guided Tours Available, Solid Wood Cabinetry, Stainless Steel Appliances, Three Lighted Courtyards with Grills, Tilted Shower with Bench*, Upgraded Lighting and Hardware*, Virtual Tours Available
Construction
Type & style
- Home type: Apartment
- Property subtype: Apartment
Condition
- Year built: 2015
Building
Details
- Building name: Melrose Apartments
Management
- Pets allowed: Yes
Community & HOA
Community
- Features: Fitness Center, Pool
- Security: Gated Community
HOA
- Amenities included: Fitness Center, Pool
Location
- Region: Nashville
Financial & listing details
- Lease term: 3 months, 4 months, 5 months, 6 months, 7 months, 8 months, 9 months, 10 months, 11 months, 12 months
Price history
| Date | Event | Price |
|---|---|---|
| 11/3/2025 | Price change | $1,768+0.1%$2/sqft |
Source: Zillow Rentals | ||
| 11/2/2025 | Price change | $1,766+0.1%$2/sqft |
Source: Zillow Rentals | ||
| 10/31/2025 | Price change | $1,765+0.5%$2/sqft |
Source: Zillow Rentals | ||
| 10/30/2025 | Price change | $1,757+0.2%$2/sqft |
Source: Zillow Rentals | ||
| 10/28/2025 | Price change | $1,754-0.1%$2/sqft |
Source: Zillow Rentals | ||
Neighborhood: Berry Hill
There are 31 available units in this apartment building
- Special offer! Look & Lease Special!: Receive a waived $200 Administrative Fee and $50 Application fee when you apply and move in by 11/15/2025. At The Melrose, we offer self-guided tours. Stop by today no appointment needed!Expires November 30, 2025
- Look & Lease Special!: Receive a waived $200 Administrative Fee and $50 Application fee when you apply and move in by 11/30/2025. At The Melrose, we offer self-guided tours. Stop by today no appointment needed!Expires November 30, 2025

