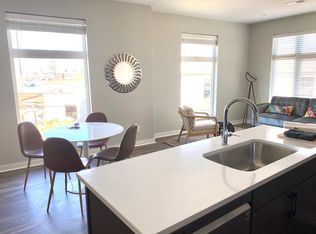Experience elevated living in the Globe floor plan at The Melrose Apartments. This spacious 722-square-foot one-bedroom, one-bathroom home offers a perfect balance of modern design and everyday comfort. The open-concept layout features hardwood-style flooring throughout, a stylish kitchen with a center island, granite countertops, and solid wood cabinetry. The energy-efficient stainless-steel appliance package, upgraded lighting, and in-unit washer/dryer add convenience and sophistication. The well-designed bathroom includes a relaxing garden tub, ample storage, and a walk-in closet for all your essentials.
Dimensions**
Living/Dining: 11'10" x 12'11"
Bedroom: 16'11" x 14'3"
At The Melrose, you’ll enjoy top-tier amenities designed to complement your lifestyle. Unwind at the resort-style saltwater pool and sundeck, or take advantage of the outdoor kitchen and grilling stations. Stay active with a 24-hour fitness center. Work from home with ease in our coworking space with a coffee bar. Located in the vibrant Melrose neighborhood within a restored 1940s movie theater complex, The Melrose provides direct access to local favorites like The Billiards, Pancho & Lefty's and Fenwick’s 300. With easy access to major highways, Vanderbilt University, and Nashville’s best entertainment, The Globe floor plan offers the perfect home for those looking to embrace comfort, style, and city living.
media (max-width: 300px)}
Understanding Costs Additional Questions Self-Guided Tour
Apartment for rent
Special offer
$1,579/mo
2600 8th Ave S #2608-524, Nashville, TN 37204
1beds
722sqft
Price may not include required fees and charges.
Apartment
Available Mon Oct 20 2025
Cats, dogs OK
-- A/C
In unit laundry
Garage parking
-- Heating
What's special
Resort-style saltwater poolWalk-in closetAmple storageWell-designed bathroomSolid wood cabinetryUpgraded lightingGranite countertops
- 1 day
- on Zillow |
- -- |
- -- |
Travel times
Add up to $600/yr to your down payment
Consider a first-time homebuyer savings account designed to grow your down payment with up to a 6% match & 4.15% APY.
Facts & features
Interior
Bedrooms & bathrooms
- Bedrooms: 1
- Bathrooms: 1
- Full bathrooms: 1
Appliances
- Included: Dryer, Washer
- Laundry: In Unit
Features
- Storage, Walk-In Closet(s)
- Flooring: Concrete
Interior area
- Total interior livable area: 722 sqft
Property
Parking
- Parking features: Garage
- Has garage: Yes
- Details: Contact manager
Features
- Stories: 5
- Patio & porch: Patio
- Exterior features: 24-Hour Emergency Maintenance, Apt CoWork (Onsite Coworking Space), Barbecue, Bicycle storage, Coffee and Tea Bar, Exterior Type: Conventional, Fenwick's 300 - Restaurant - Located Onsite, Flooring: Concrete, Game Room, Garden, Granite Counter Tops, Hardwood-Style Floors*, Music Performance Space, On-Site Management, Open Concept Floor Plans, Package Receiving, Pancho and Lefty's, PetsAllowed, Quartz Counter Tops*, Rentable Private Offices, Self-Guided Tours Available, Solid Wood Cabinetry, Stainless Steel Appliances, Three Lighted Courtyards with Grills, Tilted Shower with Bench*, Upgraded Lighting and Hardware*, Virtual Tours Available
Construction
Type & style
- Home type: Apartment
- Property subtype: Apartment
Condition
- Year built: 2015
Building
Details
- Building name: Melrose Apartments
Management
- Pets allowed: Yes
Community & HOA
Community
- Features: Fitness Center, Pool
- Security: Gated Community
HOA
- Amenities included: Fitness Center, Pool
Location
- Region: Nashville
Financial & listing details
- Lease term: 3 months, 4 months, 5 months, 6 months, 7 months, 8 months, 9 months, 10 months, 11 months, 12 months
Price history
| Date | Event | Price |
|---|---|---|
| 8/23/2025 | Price change | $1,579-0.4%$2/sqft |
Source: Zillow Rentals | ||
| 8/21/2025 | Listed for rent | $1,586+4.7%$2/sqft |
Source: Zillow Rentals | ||
| 10/25/2024 | Listing removed | $1,515$2/sqft |
Source: Zillow Rentals | ||
| 10/24/2024 | Price change | $1,515-2.6%$2/sqft |
Source: Zillow Rentals | ||
| 10/14/2024 | Price change | $1,555-2.5%$2/sqft |
Source: Zillow Rentals | ||
Neighborhood: Berry Hill
There are 47 available units in this apartment building
- Special offer! Look and Lease Special! Waived admin fee of $200 when apply and move in by 8/31/2025!: Look and Lease Special- Receive a waived $200 Administrative Fee when you apply and move in by 8/31/2025. At The Melrose, we offer self-guided tours. Stop by today no appointment needed!
- Look and Lease special! Waived Administration Fee if you apply and move in by 8/31/2025!: Look and Lease Special- Receive a waived $200 Administrative Fee when you apply and move in by 8/31/2025. At The Melrose, we offer self-guided tours. Stop by today no appointment needed!
![[object Object]](https://photos.zillowstatic.com/fp/8e10589a3aa47c96613e3b1b2eb1e1b2-p_i.jpg)
