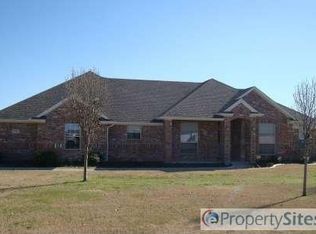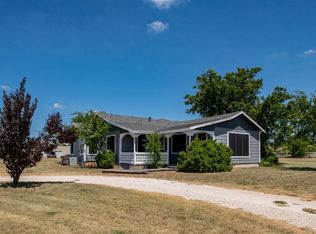Sold on 07/17/25
Price Unknown
2600 Aston Way, Haslet, TX 76052
4beds
2,780sqft
Single Family Residence
Built in 2018
1.06 Acres Lot
$742,300 Zestimate®
$--/sqft
$4,569 Estimated rent
Home value
$742,300
$690,000 - $794,000
$4,569/mo
Zestimate® history
Loading...
Owner options
Explore your selling options
What's special
Beautiful Custom 4 bed, 3 bath home, 3 car garage with workshop complete with pool & outdoor wood burning fireplace on fully fenced acre lot! Open concept living with woodlike tile, exposed beams, vaulted ceilings with crown molding. Private primary bedroom is oasis with double shower, huge walkin custom closet, separate vanities & soaking tub provides spa like experience. Two bedrooms have walkin closets with Jack & Jill baths. Split bedroom & bath offers guest suite. Gourmet kitchen includes breakfast nook, granite, gas cooktop, large pantry, island with farm sink, overlooks living area with Austin stone gas fireplace. Office with French doors with closet could be 2nd living space or 5th bedroom. Oversized Utility room with lots of cabinet & counter space. Mudroom with built in desk & storage. Prewired CAT5, surround sound, security. 120 gal recirculating H2O heater, foam insulation energy efficient appliances + water well, aerobic septic & propane gas, only utility bill is electric! Puryear Custom pool with tanning ledge & waterfall to enjoy! Oversized 30x60 shop with electricity, pellet heater & garage door for RV. Landscaped with sprinkler system & irrigated beds. Survey is pre-pool & buyer will need to buy new survey if lender required. Agent & Buyer to verify schools.
Zillow last checked: 8 hours ago
Listing updated: July 17, 2025 at 02:58pm
Listed by:
Glenda Pettit 0457593 817-354-7653,
Century 21 Mike Bowman, Inc. 817-354-7653
Bought with:
Stefan Elofsson
DFW Fine Properties
Source: NTREIS,MLS#: 20973147
Facts & features
Interior
Bedrooms & bathrooms
- Bedrooms: 4
- Bathrooms: 3
- Full bathrooms: 3
Primary bedroom
- Features: Built-in Features, Closet Cabinetry, Ceiling Fan(s), Dual Sinks, Double Vanity, En Suite Bathroom, Garden Tub/Roman Tub, Linen Closet, Sitting Area in Primary, Separate Shower
- Level: First
- Dimensions: 14 x 17
Bedroom
- Features: Ceiling Fan(s), Split Bedrooms, Walk-In Closet(s)
- Level: First
- Dimensions: 10 x 12
Bedroom
- Features: Ceiling Fan(s), Split Bedrooms, Walk-In Closet(s)
- Level: First
- Dimensions: 10 x 12
Bedroom
- Features: Ceiling Fan(s), Split Bedrooms, Walk-In Closet(s)
- Level: First
- Dimensions: 11 x 12
Breakfast room nook
- Features: Eat-in Kitchen, Kitchen Island
- Level: First
- Dimensions: 12 x 12
Kitchen
- Features: Built-in Features, Butler's Pantry, Eat-in Kitchen, Kitchen Island, Stone Counters, Walk-In Pantry
- Level: First
- Dimensions: 15 x 20
Living room
- Features: Ceiling Fan(s), Fireplace
- Level: First
- Dimensions: 18 x 20
Mud room
- Features: Built-in Features, Other
- Level: First
- Dimensions: 9 x 10
Office
- Features: Ceiling Fan(s)
- Level: First
- Dimensions: 13 x 16
Utility room
- Features: Built-in Features, Other, Utility Room
- Level: First
- Dimensions: 8 x 6
Heating
- Electric, Fireplace(s), Propane
Cooling
- Central Air, Ceiling Fan(s), Electric
Appliances
- Included: Double Oven, Dishwasher, Gas Cooktop, Disposal
- Laundry: Washer Hookup, Electric Dryer Hookup, Laundry in Utility Room
Features
- Built-in Features, Decorative/Designer Lighting Fixtures, High Speed Internet, Smart Home, Cable TV, Vaulted Ceiling(s), Wired for Sound
- Flooring: Carpet, Tile, Wood
- Windows: Window Coverings
- Has basement: No
- Number of fireplaces: 2
- Fireplace features: Family Room, Gas Log, Stone
Interior area
- Total interior livable area: 2,780 sqft
Property
Parking
- Total spaces: 3
- Parking features: Driveway, Garage, Garage Door Opener, Garage Faces Side
- Attached garage spaces: 3
- Has uncovered spaces: Yes
Features
- Levels: One
- Stories: 1
- Patio & porch: Rear Porch, Front Porch, Patio, Covered
- Exterior features: Rain Gutters, Fire Pit
- Pool features: Gunite, In Ground, Pool
- Fencing: Fenced,Metal,Wood
Lot
- Size: 1.06 Acres
- Features: Acreage, Back Yard, Lawn, Landscaped, Pasture, Subdivision, Sprinkler System
Details
- Additional structures: Workshop
- Parcel number: 40092674
Construction
Type & style
- Home type: SingleFamily
- Architectural style: Traditional,Detached
- Property subtype: Single Family Residence
Materials
- Brick, Rock, Stone
Condition
- Year built: 2018
Utilities & green energy
- Sewer: Aerobic Septic, Private Sewer, Septic Tank
- Water: Private, Well
- Utilities for property: Electricity Available, Propane, Sewer Available, Septic Available, Water Available, Cable Available
Community & neighborhood
Community
- Community features: Curbs
Location
- Region: Haslet
- Subdivision: Aston Meadows Add
HOA & financial
HOA
- Has HOA: Yes
- HOA fee: $300 annually
- Services included: Maintenance Structure
- Association name: Globolink Mgmt Keller, Tx
- Association phone: 817-741-0827
Other
Other facts
- Listing terms: Cash,Conventional
- Road surface type: Asphalt
Price history
| Date | Event | Price |
|---|---|---|
| 7/17/2025 | Sold | -- |
Source: NTREIS #20973147 | ||
| 7/9/2025 | Pending sale | $745,000$268/sqft |
Source: NTREIS #20973147 | ||
| 7/2/2025 | Contingent | $745,000$268/sqft |
Source: NTREIS #20973147 | ||
| 7/1/2025 | Listed for sale | $745,000+43.3%$268/sqft |
Source: NTREIS #20973147 | ||
| 11/20/2019 | Sold | -- |
Source: Agent Provided | ||
Public tax history
| Year | Property taxes | Tax assessment |
|---|---|---|
| 2024 | $2,770 -3% | $697,737 +6.6% |
| 2023 | $2,856 -6% | $654,330 +21.4% |
| 2022 | $3,039 +2.5% | $538,995 +5.4% |
Find assessor info on the county website
Neighborhood: 76052
Nearby schools
GreatSchools rating
- 3/10Sendera Ranch Elementary SchoolGrades: PK-5Distance: 1.9 mi
- 5/10Truett Wilson Middle SchoolGrades: 6-8Distance: 1.9 mi
- 7/10V R Eaton High SchoolGrades: 9-12Distance: 3.5 mi
Schools provided by the listing agent
- Elementary: Haslet
- Middle: Wilson
- High: Eaton
- District: Northwest ISD
Source: NTREIS. This data may not be complete. We recommend contacting the local school district to confirm school assignments for this home.
Get a cash offer in 3 minutes
Find out how much your home could sell for in as little as 3 minutes with a no-obligation cash offer.
Estimated market value
$742,300
Get a cash offer in 3 minutes
Find out how much your home could sell for in as little as 3 minutes with a no-obligation cash offer.
Estimated market value
$742,300

