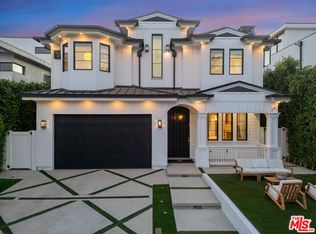A Contemporary Modern view estate nestled atop one of the best streets in a coveted celebrity enclave of the Outpost Estates. Enjoy sweeping views of the Hollywood Hills, Griffith Observatory and Downtown LA from almost every room in the house. Enter through a gated private entryway to a spacious loggia welcoming you to the wood-paneled the front door. Once entering the house, you're greeted by dramatic 15' ceilings and open concept living for the ultimate entertainment space for guests. Sliding doors lead you to a large patio and outdoor living, with al fresco dining overlooking the city and canyon views. A secluded Primary Suite sits on the top level of the home, separate from the living and entertainment spaces. Capture direct views of Downtown LA from your bed or private patio for morning coffee or evening sunsets. Beyond the extensive patio space is over 19,000 sq ft of usable land and yard, perfect for a garden or grassy space. Plans are available for a Pool, spa and living area extension, adding tremendous value to an already impeccable home
Copyright The MLS. All rights reserved. Information is deemed reliable but not guaranteed.
House for rent
$17,950/mo
2600 Carman Crest Dr, Los Angeles, CA 90068
4beds
4,800sqft
Price may not include required fees and charges.
Singlefamily
Available now
-- Pets
Central air, ceiling fan
In unit laundry
2 Parking spaces parking
Central, fireplace
What's special
- 136 days
- on Zillow |
- -- |
- -- |
Travel times
Looking to buy when your lease ends?
Consider a first-time homebuyer savings account designed to grow your down payment with up to a 6% match & 4.15% APY.
Facts & features
Interior
Bedrooms & bathrooms
- Bedrooms: 4
- Bathrooms: 4
- Full bathrooms: 4
Rooms
- Room types: Dining Room, Family Room, Walk In Closet
Heating
- Central, Fireplace
Cooling
- Central Air, Ceiling Fan
Appliances
- Included: Dishwasher, Dryer, Range Oven, Refrigerator, Washer
- Laundry: In Unit, Inside, Laundry Room
Features
- Breakfast Area, Built-Ins, Ceiling Fan(s), Walk-In Closet(s)
- Flooring: Carpet, Hardwood
- Has fireplace: Yes
Interior area
- Total interior livable area: 4,800 sqft
Property
Parking
- Total spaces: 2
- Parking features: Covered
- Details: Contact manager
Features
- Stories: 2
- Patio & porch: Patio
- Exterior features: Contact manager
- Has view: Yes
- View description: City View
Details
- Parcel number: 5572009001
Construction
Type & style
- Home type: SingleFamily
- Architectural style: Modern
- Property subtype: SingleFamily
Condition
- Year built: 1954
Community & HOA
Location
- Region: Los Angeles
Financial & listing details
- Lease term: Contact For Details
Price history
| Date | Event | Price |
|---|---|---|
| 7/31/2025 | Listing removed | $3,295,000$686/sqft |
Source: | ||
| 6/19/2025 | Listed for sale | $3,295,000-17.5%$686/sqft |
Source: | ||
| 6/17/2025 | Listing removed | $3,995,000$832/sqft |
Source: | ||
| 5/8/2025 | Listed for sale | $3,995,000$832/sqft |
Source: | ||
| 5/2/2025 | Listing removed | $3,995,000$832/sqft |
Source: | ||
![[object Object]](https://photos.zillowstatic.com/fp/a4696146c00d992522d4369e2594578e-p_i.jpg)
