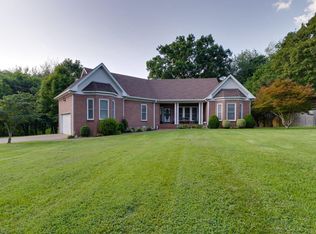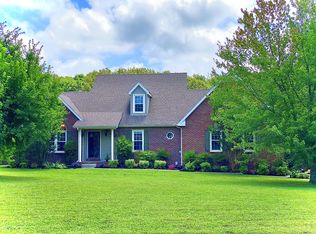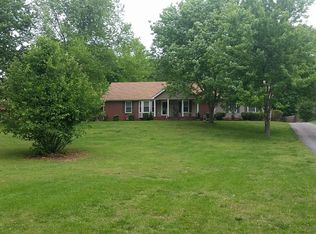Custom Built, All Brick on 2.47 Acres, One Level, Open Floor Plan, Hardwoods Throughout, 2 Car Garage, Circle Driveway, Large Back Deck, Private Backyard, Large Flex Space, Crown Molding on 10ft Ceilings, Solid Surface Countertops, Double Oven, Jack and Jill Bath, Separate Master Bedroom Floorplan, Close to Interstate 24- Easy Trip to Nashville!
This property is off market, which means it's not currently listed for sale or rent on Zillow. This may be different from what's available on other websites or public sources.


