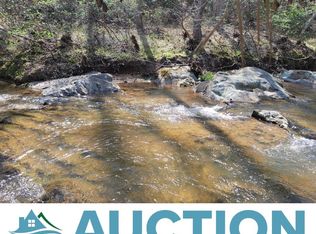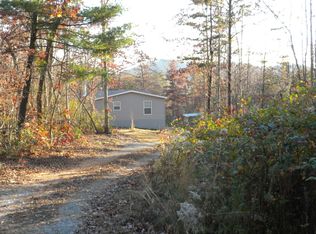Sold for $391,600
$391,600
2600 Earley Farm Rd, Amherst, VA 24521
4beds
2,511sqft
Detached
Built in 1996
5.05 Acres Lot
$409,800 Zestimate®
$156/sqft
$2,437 Estimated rent
Home value
$409,800
Estimated sales range
Not available
$2,437/mo
Zestimate® history
Loading...
Owner options
Explore your selling options
What's special
Auction Property: List price may not reflect final sales price. List price is starting bid and non-reflective of value. Auction Ends Thursday, May 30th at 3 PM. This is known as Offering #2. This +/- 5.054 acre property features frontage on one side of Partridge Creek, and a nice log home! The perimeter walls are squared white pine logs with hand hewn effect exterior, milled interior, and dovetail notched corners. It features 4 bedrooms, 3 baths and +/- 2,511 sq ft of living space. The great room and kitchen have vaulted ceilings. The interior walls on main and upper level are 1x6 yellow pine tongue and groove boards, while the interior doors have custom wooden latches. Another beautiful touch is the masonry fireplace, which has iron swinging arms for traditional cooking in a pot over an open flame. The basement level also has a small 144 sq ft screened in covered porch. Enjoy summer evening by the above ground pool which is located behind the home.
Zillow last checked: 8 hours ago
Listing updated: July 19, 2024 at 10:08am
Listed by:
Matthew Gallimore 540-239-2585,
UC/Blue Ridge Land & Auction
Bought with:
Non-MLS Non-MLS
Non-MLS Office
Source: New River Valley AOR,MLS#: 420907
Facts & features
Interior
Bedrooms & bathrooms
- Bedrooms: 4
- Bathrooms: 3
- Full bathrooms: 3
- Main level bathrooms: 1
- Main level bedrooms: 2
Basement
- Area: 994
Heating
- Heat Pump
Cooling
- Heat Pump
Appliances
- Included: Dishwasher, Dryer/Electric, Oven, Refrigerator, Washer, Electric Water Heater
Features
- Master Downstairs
- Basement: Full
- Attic: None
- Has fireplace: Yes
- Fireplace features: Masonry
Interior area
- Total structure area: 2,511
- Total interior livable area: 2,511 sqft
- Finished area above ground: 1,517
- Finished area below ground: 994
Property
Parking
- Parking features: None
Features
- Levels: One and One Half
- Stories: 1
- Patio & porch: Screened Porch
- Exterior features: Other - See Remarks
- Pool features: Above Ground
Lot
- Size: 5.05 Acres
Details
- Parcel number: 151219
- Special conditions: Auction
Construction
Type & style
- Home type: SingleFamily
- Architectural style: Log
- Property subtype: Detached
Materials
- Log
Condition
- Year built: 1996
Utilities & green energy
- Sewer: Septic Tank
- Water: Well
Community & neighborhood
Location
- Region: Amherst
- Subdivision: None
HOA & financial
HOA
- Has HOA: No
Price history
| Date | Event | Price |
|---|---|---|
| 7/17/2024 | Sold | $391,600-2.1%$156/sqft |
Source: | ||
| 5/31/2024 | Pending sale | $400,000+166.7%$159/sqft |
Source: | ||
| 4/29/2024 | Listed for sale | $150,000$60/sqft |
Source: | ||
Public tax history
| Year | Property taxes | Tax assessment |
|---|---|---|
| 2024 | $1,050 | $172,100 |
| 2023 | $1,050 | $172,100 |
| 2022 | $1,050 | $172,100 |
Find assessor info on the county website
Neighborhood: 24521
Nearby schools
GreatSchools rating
- 4/10Madison Heights Elementary SchoolGrades: PK-5Distance: 8.3 mi
- 6/10Monelison Middle SchoolGrades: 6-8Distance: 6.7 mi
- 5/10Amherst County High SchoolGrades: 9-12Distance: 6.8 mi
Get pre-qualified for a loan
At Zillow Home Loans, we can pre-qualify you in as little as 5 minutes with no impact to your credit score.An equal housing lender. NMLS #10287.

