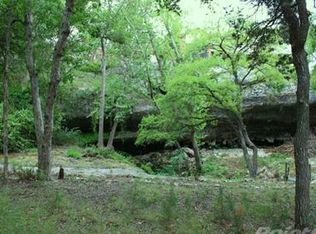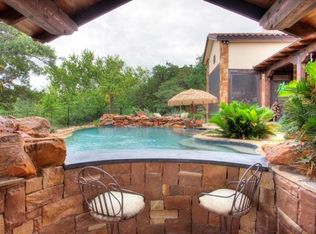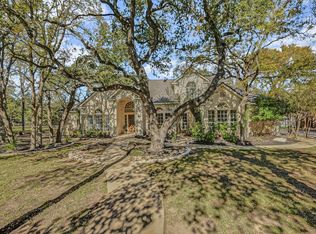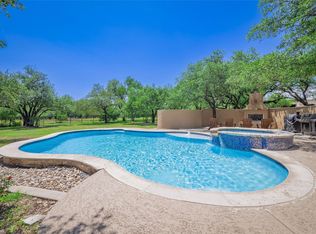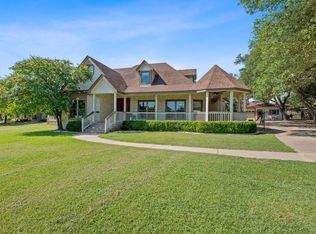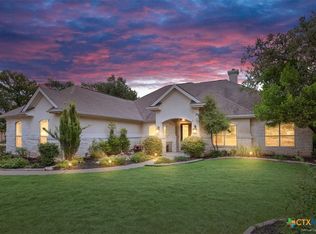Custom built home by Ed Wohlrab in the Falls of San Gabriel. This 3 bedroom 2 1/2 Bath, 2,927 SqFt on .51 acre has it all. The home features: Cul-de-Sac bluff lot, captivating views of the greenbelt from every room, 2 living areas, 2 wood burning fireplaces, separate office, private theater room, tile roof, stone & stucco exterior, upstairs HVAC replaced in 2025, downstairs HVAC replaced in 2021, H20 heater w/ insta-hot replaced in 2023, double pane windows, stone stairway & rail from street to driveway, fenced backyard, stained back porch & polished interior floors throughout, irrigation system, grinder pump replaced in 2021, upper & lower lighting in kitchen, commercial grade disposal, granite countertop & oversized Island kitchen, surround sound throughout (installed by Georgetown TV & Audio), high quality wool carpeting upstairs, English tile accent on stairs, wood shutters & window treatments throughout, solid core Alder Wood interior doors throughout, custom painted astrology ceiling in den/library & much more. Neighborhood trailhead is one of several that connect to public parks. Only minutes from Wolf Ranch shopping/restaurants, downtown shopping and festivals. Nature living with all the surrounding trees and no one behind you, true bluff lot. Walking trails through the neighborhood. Don’t let this on pass you by…
Pending
Price cut: $14K (10/15)
$735,000
2600 Grapevine Springs Cv, Georgetown, TX 78628
3beds
2,927sqft
Est.:
Single Family Residence
Built in 2008
0.52 Acres Lot
$-- Zestimate®
$251/sqft
$58/mo HOA
What's special
Surrounding treesSeparate officePrivate theater roomFenced backyardStone and stucco exteriorBluff lotDouble pane windows
- 227 days |
- 72 |
- 0 |
Likely to sell faster than
Zillow last checked: 8 hours ago
Listing updated: November 21, 2025 at 05:12pm
Listed by:
Raymond Day (512) 496-3725,
Blue Water Realty Austin LLC (512) 496-3725
Source: Unlock MLS,MLS#: 8742726
Facts & features
Interior
Bedrooms & bathrooms
- Bedrooms: 3
- Bathrooms: 3
- Full bathrooms: 2
- 1/2 bathrooms: 1
- Main level bedrooms: 2
Primary bedroom
- Features: Ceiling Fan(s)
- Level: Main
Primary bathroom
- Features: Double Vanity
- Level: Main
Kitchen
- Features: Kitchen Island
- Level: Main
Heating
- Central
Cooling
- Ceiling Fan(s), Central Air
Appliances
- Included: Built-In Electric Oven, Built-In Electric Range, Convection Oven, Cooktop, Dishwasher, Disposal, Instant Hot Water, Microwave, Vented Exhaust Fan, Water Softener Owned
Features
- Breakfast Bar, Ceiling Fan(s), Beamed Ceilings, High Ceilings, Vaulted Ceiling(s), Granite Counters, Double Vanity, High Speed Internet, In-Law Floorplan, Interior Steps, Kitchen Island, Natural Woodwork, Open Floorplan, Pantry, Primary Bedroom on Main, Recessed Lighting, Walk-In Closet(s), Washer Hookup, Wired for Sound
- Flooring: Carpet, Concrete, Wood
- Windows: Bay Window(s), Drapes, Double Pane Windows, Insulated Windows, Plantation Shutters, Screens, Window Treatments
- Number of fireplaces: 2
- Fireplace features: Den, Family Room, Masonry, Wood Burning
Interior area
- Total interior livable area: 2,927 sqft
Video & virtual tour
Property
Parking
- Total spaces: 1.5
- Parking features: Garage, Garage Door Opener
- Garage spaces: 1.5
Accessibility
- Accessibility features: None
Features
- Levels: Two
- Stories: 2
- Patio & porch: Covered, Rear Porch
- Exterior features: See Remarks
- Pool features: None
- Spa features: None
- Fencing: Back Yard, Wrought Iron
- Has view: Yes
- View description: Hill Country, Park/Greenbelt, Trees/Woods
- Waterfront features: None
Lot
- Size: 0.52 Acres
- Features: Back to Park/Greenbelt, Back Yard, Bluff, Corner Lot, Cul-De-Sac, Landscaped, Public Maintained Road, Sprinkler - Automatic, Sprinkler - In-ground, Trees-Large (Over 40 Ft), Many Trees, Views
Details
- Additional structures: None
- Parcel number: 204335000C0006
- Special conditions: Standard
Construction
Type & style
- Home type: SingleFamily
- Property subtype: Single Family Residence
Materials
- Foundation: Slab
- Roof: Tile
Condition
- Resale
- New construction: No
- Year built: 2008
Utilities & green energy
- Sewer: Public Sewer
- Water: Public
- Utilities for property: Cable Connected, Electricity Connected, Internet-Cable, Sewer Connected, Underground Utilities, Water Connected
Community & HOA
Community
- Features: Common Grounds, Underground Utilities
- Subdivision: Falls of San Gabriel
HOA
- Has HOA: Yes
- Services included: Common Area Maintenance
- HOA fee: $700 annually
- HOA name: Falls of San Gabriel
Location
- Region: Georgetown
Financial & listing details
- Price per square foot: $251/sqft
- Tax assessed value: $1,016,382
- Annual tax amount: $16,134
- Date on market: 5/9/2025
- Listing terms: Cash,Conventional,FHA,VA Loan
- Electric utility on property: Yes
Estimated market value
Not available
Estimated sales range
Not available
Not available
Price history
Price history
| Date | Event | Price |
|---|---|---|
| 11/22/2025 | Pending sale | $735,000$251/sqft |
Source: | ||
| 10/15/2025 | Listed for sale | $735,000-1.9%$251/sqft |
Source: | ||
| 9/28/2025 | Contingent | $749,000$256/sqft |
Source: | ||
| 8/5/2025 | Price change | $749,000-2.6%$256/sqft |
Source: | ||
| 7/11/2025 | Price change | $769,000-4.9%$263/sqft |
Source: | ||
Public tax history
Public tax history
| Year | Property taxes | Tax assessment |
|---|---|---|
| 2024 | $18,489 +104.8% | $1,016,382 +33% |
| 2023 | $9,026 -24.2% | $764,249 +10% |
| 2022 | $11,910 -0.9% | $694,772 +10% |
Find assessor info on the county website
BuyAbility℠ payment
Est. payment
$4,779/mo
Principal & interest
$3533
Property taxes
$931
Other costs
$315
Climate risks
Neighborhood: 78628
Nearby schools
GreatSchools rating
- 7/10Village Elementary SchoolGrades: PK-5Distance: 2.4 mi
- 7/10Douglas Benold Middle SchoolGrades: 6-8Distance: 1 mi
- 7/10Georgetown High SchoolGrades: 9-12Distance: 2.1 mi
Schools provided by the listing agent
- Elementary: The Village
- Middle: Charles A Forbes
- High: Georgetown
- District: Georgetown ISD
Source: Unlock MLS. This data may not be complete. We recommend contacting the local school district to confirm school assignments for this home.
- Loading
