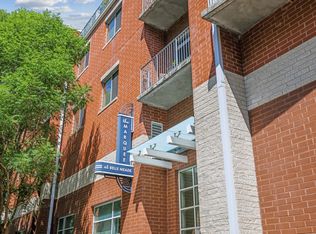PENTHOUSE SUITE WITH A 2 CAR GARAGE
BEST UNIT IN THE COMPLEX! PANORAMIC CITY VIEWS
Unrepresented and Represented Renters welcome! Located in the Heart of Green Hills and 12 South! Welcome to 2600 Hillsboro Pike #459 a beautifully maintained, natural light-filled unit offering modern comfort and versatile living in one of Nashville's most sought-after locations. This spacious 2-bedroom panoramic condo also includes an additional flex room perfect for a home office, guest room, or creative space tailor it to your lifestyle! Step inside to find high ceilings, and an open-concept layout ideal for both relaxing and entertaining. The kitchen features granite countertops, stainless steel appliances, that flows seamlessly into the living and dining area. The primary bedroom offers a walk-in closet and an en-suite bath with double vanities and a soaking tub and separate shower. Additional highlights include in-unit laundry, a two car garage, and secure gated building access. Furniture is negotiable! Located just minutes from Green Hills Mall, Trader Joe's, Vanderbilt University, and vibrant local dining and entertainment options this is urban living at its best! Don't miss your chance to rent this move-in-ready gem in a prime Nashville location. Schedule your tour today!
Condo for rent
$5,000/mo
2600 Hillsboro Pike APT 459, Nashville, TN 37212
2beds
1,880sqft
Price may not include required fees and charges.
Condo
Available now
-- Pets
Electric, ceiling fan
Electric dryer hookup laundry
2 Parking spaces parking
Electric
What's special
Modern comfortAdditional flex roomPanoramic city viewsStainless steel appliancesOpen-concept layoutVersatile livingNatural light-filled unit
- 19 days
- on Zillow |
- -- |
- -- |
Travel times
Looking to buy when your lease ends?
See how you can grow your down payment with up to a 6% match & 4.15% APY.
Facts & features
Interior
Bedrooms & bathrooms
- Bedrooms: 2
- Bathrooms: 2
- Full bathrooms: 2
Heating
- Electric
Cooling
- Electric, Ceiling Fan
Appliances
- Included: Dishwasher, Disposal, Dryer, Oven, Stove, Washer
- Laundry: Electric Dryer Hookup, In Unit, Washer Hookup
Features
- Built-in Features, Ceiling Fan(s), Extra Closets, High Ceilings, Open Floorplan, Pantry, View, Walk In Closet
- Flooring: Wood
Interior area
- Total interior livable area: 1,880 sqft
Property
Parking
- Total spaces: 2
- Parking features: Covered
- Details: Contact manager
Features
- Exterior features: Balcony, Barbecue, Built-in Features, Ceiling Fan(s), Covered, Detached, Electric Dryer Hookup, Extra Closets, Fire Alarm, Fire Sprinkler System, Flooring: Wood, Garage Door Opener, Gas Grill, Heating: Electric, High Ceilings, Ice Maker, Open Floorplan, Pantry, Patio, Security Gate, Sprinkler System, Walk In Closet, Washer Hookup
- Has view: Yes
- View description: City View
Details
- Parcel number: 117030H45900CO
Construction
Type & style
- Home type: Condo
- Property subtype: Condo
Condition
- Year built: 2006
Community & HOA
Location
- Region: Nashville
Financial & listing details
- Lease term: 6 Months
Price history
| Date | Event | Price |
|---|---|---|
| 8/4/2025 | Listed for rent | $5,000$3/sqft |
Source: RealTracs MLS as distributed by MLS GRID #2923464 | ||
| 6/20/2025 | Listing removed | $5,000$3/sqft |
Source: RealTracs MLS as distributed by MLS GRID #2823499 | ||
| 6/6/2025 | Price change | $5,000-9.1%$3/sqft |
Source: RealTracs MLS as distributed by MLS GRID #2823499 | ||
| 5/8/2025 | Price change | $5,500-15.4%$3/sqft |
Source: RealTracs MLS as distributed by MLS GRID #2823499 | ||
| 4/28/2025 | Listed for rent | $6,500$3/sqft |
Source: RealTracs MLS as distributed by MLS GRID #2823499 | ||
Neighborhood: Bellmont Hillsboro
There are 5 available units in this apartment building
![[object Object]](https://photos.zillowstatic.com/fp/3cd91d02ea0c59cafdf507637db18002-p_i.jpg)
