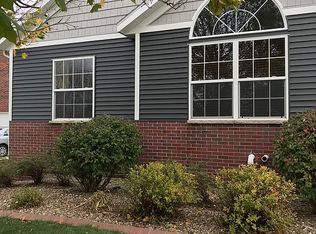Beautiful home on Hunters Ridge Golf course. Newly remodeled in 2018. New roof 2021
This property is off market, which means it's not currently listed for sale or rent on Zillow. This may be different from what's available on other websites or public sources.
