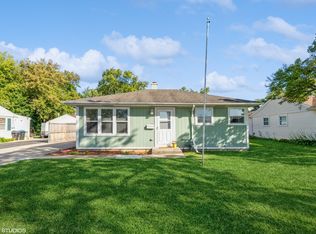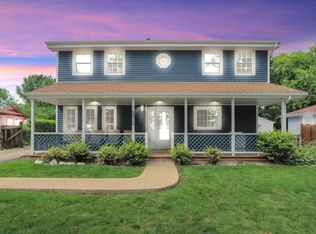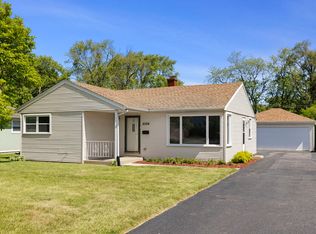Closed
$277,500
2600 Kirchoff Rd, Rolling Meadows, IL 60008
2beds
897sqft
Single Family Residence
Built in 1954
0.27 Acres Lot
$286,900 Zestimate®
$309/sqft
$2,161 Estimated rent
Home value
$286,900
$258,000 - $321,000
$2,161/mo
Zestimate® history
Loading...
Owner options
Explore your selling options
What's special
Move in ready, charming Updated Ranch in Rolling Meadows, Kimball Hill Subdivision. This residence offers the perfect blend of comfort, style, and convenience, making it a must-see for your buyers. Freshly Updated Interior: The entire home has been recently painted. Brand new carpet has been installed in the bedrooms, while new vinyl flooring enhances the kitchen's modern appeal. A large two-car garage provides ample space for vehicles and additional storage, adding to the home's convenience. Situated just one block away from a variety of shopping options, and within a short distance to essential amenities including schools, the library, dining, and more. Exceptional Accessibility: Benefit from easy highway access and a short commute to the metro train station in Arlington Heights. Expansive Lot: generous, deep lot that offers plenty of space for outdoor activities and future landscaping projects. - Meticulously Maintained: This 2-bedroom, 1-bath home has been updated and well cared for, ensuring a move-in-ready experience. **Agent Owned:** Please note: The current tax information does not include any exemptions, providing an opportunity for future tax savings.
Zillow last checked: 8 hours ago
Listing updated: March 05, 2025 at 12:01am
Listing courtesy of:
Judy Ecklund 847-917-5668,
Baird & Warner
Bought with:
Benjamin Hickman
RE/MAX Showcase
Source: MRED as distributed by MLS GRID,MLS#: 12211474
Facts & features
Interior
Bedrooms & bathrooms
- Bedrooms: 2
- Bathrooms: 1
- Full bathrooms: 1
Primary bedroom
- Features: Flooring (Carpet), Window Treatments (Blinds)
- Level: Main
- Area: 120 Square Feet
- Dimensions: 10X12
Bedroom 2
- Features: Flooring (Carpet), Window Treatments (Blinds)
- Level: Main
- Area: 120 Square Feet
- Dimensions: 10X12
Kitchen
- Features: Flooring (Vinyl), Window Treatments (Blinds)
- Level: Main
- Area: 168 Square Feet
- Dimensions: 12X14
Laundry
- Features: Flooring (Vinyl)
- Level: Main
- Area: 48 Square Feet
- Dimensions: 6X8
Living room
- Features: Flooring (Hardwood), Window Treatments (Blinds, Double Pane Windows)
- Level: Main
- Area: 216 Square Feet
- Dimensions: 12X18
Heating
- Natural Gas
Cooling
- Central Air
Appliances
- Included: Gas Water Heater
- Laundry: Main Level, Gas Dryer Hookup
Features
- 1st Floor Full Bath
- Flooring: Carpet, Wood
- Windows: Drapes
- Basement: None
Interior area
- Total structure area: 913
- Total interior livable area: 897 sqft
Property
Parking
- Total spaces: 2
- Parking features: Asphalt, Garage Door Opener, On Site, Garage Owned, Detached, Garage
- Garage spaces: 2
- Has uncovered spaces: Yes
Accessibility
- Accessibility features: No Disability Access
Features
- Stories: 1
- Patio & porch: Deck
Lot
- Size: 0.27 Acres
- Dimensions: 60 X 189
- Features: Level
Details
- Parcel number: 02362100280000
- Special conditions: None
- Other equipment: TV-Cable, Ceiling Fan(s)
Construction
Type & style
- Home type: SingleFamily
- Architectural style: Ranch
- Property subtype: Single Family Residence
Materials
- Vinyl Siding
- Foundation: Concrete Perimeter
- Roof: Asphalt
Condition
- New construction: No
- Year built: 1954
Details
- Builder model: RANCH
Utilities & green energy
- Electric: Circuit Breakers
- Water: Lake Michigan
Community & neighborhood
Community
- Community features: Park, Curbs, Sidewalks, Street Lights, Street Paved
Location
- Region: Rolling Meadows
- Subdivision: Kimball Hill
Other
Other facts
- Listing terms: Conventional
- Ownership: Fee Simple
Price history
| Date | Event | Price |
|---|---|---|
| 2/28/2025 | Sold | $277,500-3.3%$309/sqft |
Source: | ||
| 2/7/2025 | Pending sale | $286,900$320/sqft |
Source: | ||
| 1/27/2025 | Contingent | $286,900$320/sqft |
Source: | ||
| 1/22/2025 | Price change | $286,900-0.2%$320/sqft |
Source: | ||
| 12/18/2024 | Price change | $287,500-0.8%$321/sqft |
Source: | ||
Public tax history
| Year | Property taxes | Tax assessment |
|---|---|---|
| 2023 | $6,743 +4.4% | $22,000 |
| 2022 | $6,457 +14.6% | $22,000 +29.4% |
| 2021 | $5,633 +2.4% | $17,008 |
Find assessor info on the county website
Neighborhood: 60008
Nearby schools
GreatSchools rating
- 5/10Kimball Hill Elementary SchoolGrades: PK-6Distance: 0.3 mi
- 4/10Carl Sandburg Jr High SchoolGrades: 7-8Distance: 0.2 mi
- 9/10Rolling Meadows High SchoolGrades: 9-12Distance: 0.9 mi
Schools provided by the listing agent
- Elementary: Kimball Hill Elementary School
- Middle: Carl Sandburg Middle School
- High: Rolling Meadows High School
- District: 15
Source: MRED as distributed by MLS GRID. This data may not be complete. We recommend contacting the local school district to confirm school assignments for this home.
Get a cash offer in 3 minutes
Find out how much your home could sell for in as little as 3 minutes with a no-obligation cash offer.
Estimated market value$286,900
Get a cash offer in 3 minutes
Find out how much your home could sell for in as little as 3 minutes with a no-obligation cash offer.
Estimated market value
$286,900


