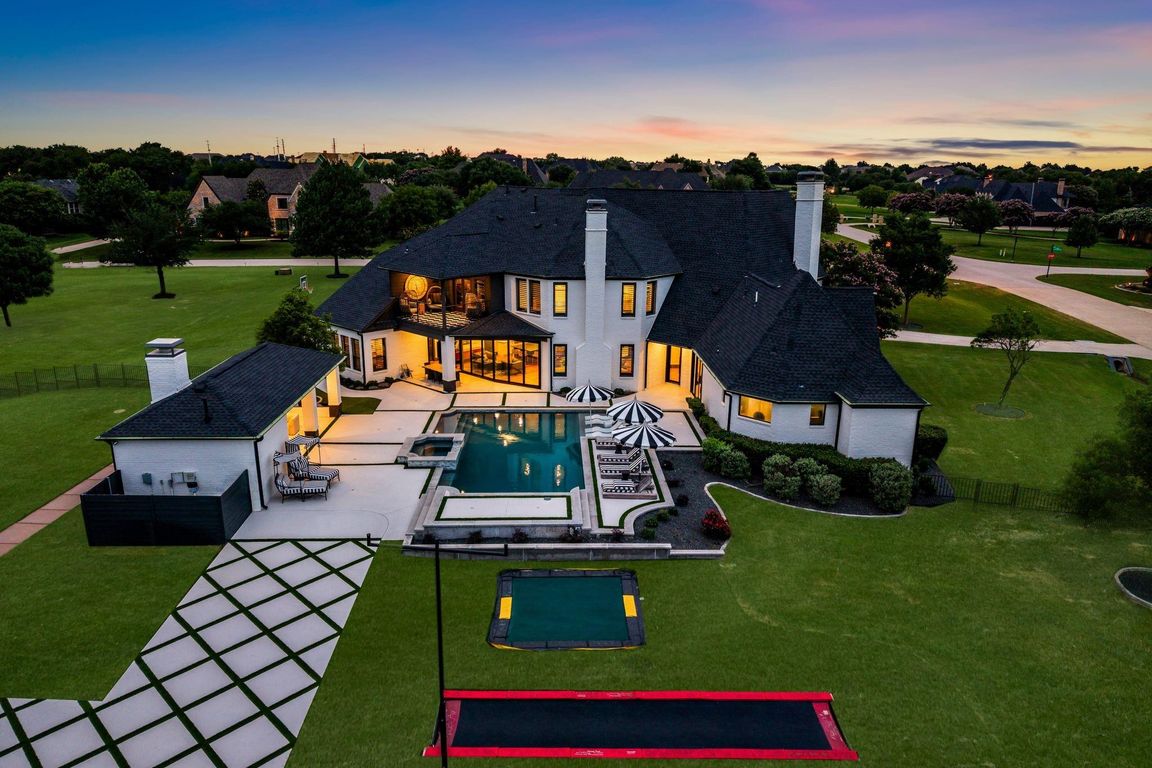
For sale
$4,650,000
6beds
6,693sqft
2600 Lakeview Ct, Prosper, TX 75078
6beds
6,693sqft
Single family residence
Built in 2004
2.09 Acres
6 Attached garage spaces
$695 price/sqft
$550 semi-annually HOA fee
What's special
Renovated pool and spaIn-ground trampolinesRich hardwood floorsSoaring foyerFull-sized pickleball courtLow-maintenance turfResort-style backyard
This extraordinary estate, boasting over $1.75 million in luxury upgrades, redefines elevated living. Poised on two pristine acres in the prestigious Whispering Farms community, and zoned for the acclaimed Prosper ISD and Walnut Grove High School, this fully renovated masterpiece offers sophistication and comfort. Step through the grand double doors into ...
- 81 days
- on Zillow |
- 3,253 |
- 163 |
Source: NTREIS,MLS#: 20951636
Travel times
Kitchen
Living Room
Primary Bedroom
Laundry Room
Game Room
Office
Theater
Zillow last checked: 7 hours ago
Listing updated: June 29, 2025 at 02:04pm
Listed by:
Heather Stevens 0662952,
The Agency Frisco 469-971-3464
Source: NTREIS,MLS#: 20951636
Facts & features
Interior
Bedrooms & bathrooms
- Bedrooms: 6
- Bathrooms: 9
- Full bathrooms: 6
- 1/2 bathrooms: 3
Primary bedroom
- Features: Ceiling Fan(s), Dual Sinks, Double Vanity, Garden Tub/Roman Tub, Linen Closet, Sitting Area in Primary, Walk-In Closet(s)
- Level: First
- Dimensions: 21 x 16
Bedroom
- Features: Ceiling Fan(s), Walk-In Closet(s)
- Level: Second
- Dimensions: 17 x 13
Bedroom
- Features: Ceiling Fan(s), Walk-In Closet(s)
- Level: Second
- Dimensions: 16 x 15
Bedroom
- Features: Ceiling Fan(s), Walk-In Closet(s)
- Level: Second
- Dimensions: 16 x 17
Primary bathroom
- Features: Built-in Features, Dual Sinks, Garden Tub/Roman Tub, Stone Counters, Separate Shower
- Level: First
- Dimensions: 12 x 15
Breakfast room nook
- Level: First
- Dimensions: 14 x 14
Dining room
- Level: First
- Dimensions: 13 x 14
Other
- Features: Built-in Features, Garden Tub/Roman Tub, Stone Counters
- Level: First
- Dimensions: 5 x 9
Other
- Features: Garden Tub/Roman Tub, Stone Counters
- Level: Second
- Dimensions: 8 x 7
Other
- Features: Built-in Features, Garden Tub/Roman Tub
- Level: Second
- Dimensions: 9 x 10
Other
- Features: Built-in Features, Stone Counters
- Level: Second
- Dimensions: 10 x 5
Game room
- Level: Second
- Dimensions: 14 x 19
Half bath
- Level: First
- Dimensions: 6 x 5
Half bath
- Level: Second
- Dimensions: 5 x 7
Kitchen
- Features: Breakfast Bar, Built-in Features, Kitchen Island, Pantry, Stone Counters, Walk-In Pantry
- Level: First
- Dimensions: 14 x 16
Living room
- Features: Fireplace
- Level: First
- Dimensions: 21 x 26
Media room
- Level: Second
- Dimensions: 14 x 25
Office
- Features: Built-in Features, Fireplace
- Level: First
- Dimensions: 17 x 18
Utility room
- Features: Built-in Features, Utility Room, Utility Sink
- Level: First
- Dimensions: 11 x 8
Heating
- Central, Natural Gas, Zoned
Cooling
- Central Air, Ceiling Fan(s), Electric, Zoned
Appliances
- Included: Built-In Refrigerator, Dishwasher, Electric Oven, Gas Cooktop, Disposal, Microwave
- Laundry: Laundry in Utility Room
Features
- Wet Bar, Chandelier, Decorative/Designer Lighting Fixtures, Eat-in Kitchen, High Speed Internet, Kitchen Island, Open Floorplan, Pantry, Cable TV, Vaulted Ceiling(s), Walk-In Closet(s), Wired for Sound
- Flooring: Carpet, Ceramic Tile, Marble, Stone, Wood
- Windows: Shutters
- Has basement: No
- Number of fireplaces: 3
- Fireplace features: Gas Log, Gas Starter, Living Room, Outside, Stone
Interior area
- Total interior livable area: 6,693 sqft
Video & virtual tour
Property
Parking
- Total spaces: 6
- Parking features: Additional Parking, Direct Access, Garage, Garage Door Opener, Oversized, Garage Faces Side
- Attached garage spaces: 6
Features
- Levels: Two
- Stories: 2
- Patio & porch: Deck, Balcony, Covered
- Exterior features: Balcony, Lighting, Outdoor Grill, Outdoor Living Area, Rain Gutters
- Pool features: Cabana, Diving Board, Gunite, Heated, In Ground, Pool, Pool Sweep, Pool/Spa Combo
- Fencing: Wrought Iron
Lot
- Size: 2.09 Acres
- Features: Acreage, Back Yard, Corner Lot, Cul-De-Sac, Irregular Lot, Lawn, Landscaped, Subdivision, Sprinkler System, Few Trees
Details
- Additional structures: Guest House
- Parcel number: R846900A01801
- Special conditions: Standard
Construction
Type & style
- Home type: SingleFamily
- Architectural style: Traditional,Detached
- Property subtype: Single Family Residence
Materials
- Brick
- Foundation: Slab
- Roof: Composition
Condition
- Year built: 2004
Utilities & green energy
- Sewer: Aerobic Septic, Septic Tank
- Water: Public, Well
- Utilities for property: Natural Gas Available, Septic Available, Separate Meters, Underground Utilities, Water Available, Cable Available
Green energy
- Energy efficient items: Appliances, Doors, HVAC, Thermostat, Windows
Community & HOA
Community
- Security: Security System, Fire Alarm, Smoke Detector(s)
- Subdivision: Whispering Farms - Ph I
HOA
- Has HOA: Yes
- Services included: Association Management, Maintenance Structure
- HOA fee: $550 semi-annually
- HOA name: SBB Management
- HOA phone: 972-960-2800
Location
- Region: Prosper
Financial & listing details
- Price per square foot: $695/sqft
- Tax assessed value: $1,917,545
- Annual tax amount: $36,199
- Date on market: 5/30/2025
- Exclusions: Artwork and mirrors on walls, TVs and mounts