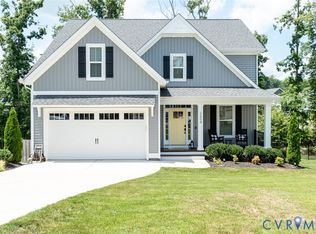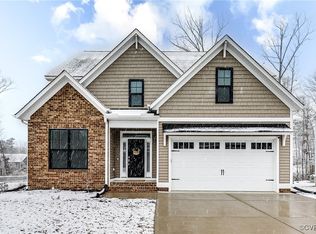Sold for $695,000 on 06/27/25
$695,000
2600 Lilybank Pl, Midlothian, VA 23112
5beds
2,978sqft
Single Family Residence
Built in 2021
-- sqft lot
$707,800 Zestimate®
$233/sqft
$3,394 Estimated rent
Home value
$707,800
$665,000 - $757,000
$3,394/mo
Zestimate® history
Loading...
Owner options
Explore your selling options
What's special
Stunning, former model home with first floor primary suite in NewMarket Village at Rountrey. Built by Main Street with over $118k in builder upgrades. Owners then added over $40k in improvements including a custom patio with fire pit, accent lighting, gutter guards, under deck storage, enhanced landscaping, fencing, and window blinds. Open floor plan with 5 bedrooms and 3.5 baths. 9ft ceilings on first floor. Office / flex room set off by french doors. Gourmet Kitchen features a large island, quartz counters, gas cooktop, stainless appliances, and an eat-in area with doors to screened porch. It is fully open to the family room which features a gas fireplace. First floor Owners Suite has an expansive walk-in closet and large bath with garden tub, tile shower with bench, and double vanity. Laundry is conveniently located on first floor. Up the hardwood staircase is Loft area and four additional bedrooms and two baths. Bonus Room (Bedroom #5), features a window seat. Walk in storage area is conveniently located off the Loft area. Enjoy the outdoors from welcoming front porch, or on the rear screened porch that leads to a deck and custom patio. Sought after NewMarket / Rountrey is an amenity filled community located between the Hull St Corridor and Westchester Commons, with convenient access to 288 / Powhite Parkway.
Zillow last checked: 8 hours ago
Listing updated: June 27, 2025 at 07:33am
Listed by:
Dan Schwab 804-382-6800,
Chesterfield Realty
Bought with:
Ashley Grant, 0225248275
Long & Foster REALTORS
Source: CVRMLS,MLS#: 2510860 Originating MLS: Central Virginia Regional MLS
Originating MLS: Central Virginia Regional MLS
Facts & features
Interior
Bedrooms & bathrooms
- Bedrooms: 5
- Bathrooms: 4
- Full bathrooms: 3
- 1/2 bathrooms: 1
Primary bedroom
- Description: First Floor Owners Suite, Walk-in, Large Bath
- Level: First
- Dimensions: 0 x 0
Bedroom 2
- Description: Jack and Jill bath, carpet, closet
- Level: Second
- Dimensions: 0 x 0
Bedroom 3
- Description: Jack and Jill bath, carpet, closet
- Level: Second
- Dimensions: 0 x 0
Bedroom 4
- Description: Carpet, closet
- Level: Second
- Dimensions: 0 x 0
Additional room
- Description: Bonus Room / 5th bedroom, window seat
- Level: Second
- Dimensions: 0 x 0
Additional room
- Description: Loft, overlooks front entry, access to storage
- Level: Second
- Dimensions: 0 x 0
Family room
- Description: Open to Kitchen, Gas Fireplace
- Level: First
- Dimensions: 0 x 0
Other
- Description: Tub & Shower
- Level: First
Other
- Description: Tub & Shower
- Level: Second
Half bath
- Level: First
Kitchen
- Description: Quartz Counters, Large Island, Stainless
- Level: First
- Dimensions: 0 x 0
Laundry
- Description: Access to Garage
- Level: First
- Dimensions: 0 x 0
Office
- Description: French Doors, Wainscot Trim
- Level: First
- Dimensions: 0 x 0
Heating
- Electric, Heat Pump, Natural Gas, Zoned
Cooling
- Electric, Heat Pump, Zoned
Appliances
- Included: Dishwasher, Gas Cooking
Features
- Breakfast Area, Ceiling Fan(s), Double Vanity, French Door(s)/Atrium Door(s), Granite Counters, Garden Tub/Roman Tub, High Ceilings, Kitchen Island, Loft, Main Level Primary, Walk-In Closet(s)
- Flooring: Partially Carpeted, Vinyl
- Doors: French Doors
- Basement: Crawl Space
- Attic: Pull Down Stairs
- Number of fireplaces: 1
- Fireplace features: Gas
Interior area
- Total interior livable area: 2,978 sqft
- Finished area above ground: 2,978
- Finished area below ground: 0
Property
Parking
- Total spaces: 2
- Parking features: Direct Access, Driveway, Paved
- Garage spaces: 2
- Has uncovered spaces: Yes
Features
- Levels: Two
- Stories: 2
- Patio & porch: Deck, Front Porch, Screened, Porch
- Exterior features: Porch, Paved Driveway
- Pool features: None, Community
- Fencing: Back Yard
Lot
- Features: Corner Lot, Landscaped, Cul-De-Sac
Details
- Parcel number: 715693830400000
Construction
Type & style
- Home type: SingleFamily
- Architectural style: Craftsman,Two Story
- Property subtype: Single Family Residence
Materials
- Drywall, Frame, Vinyl Siding
- Roof: Shingle
Condition
- Resale
- New construction: No
- Year built: 2021
Utilities & green energy
- Sewer: Public Sewer
- Water: Public
Community & neighborhood
Community
- Community features: Common Grounds/Area, Home Owners Association, Pool
Location
- Region: Midlothian
- Subdivision: Newmarket
HOA & financial
HOA
- Has HOA: Yes
- HOA fee: $275 quarterly
- Amenities included: Management
- Services included: Common Areas, Pool(s)
Other
Other facts
- Ownership: Individuals
- Ownership type: Sole Proprietor
Price history
| Date | Event | Price |
|---|---|---|
| 6/27/2025 | Sold | $695,000$233/sqft |
Source: | ||
| 5/5/2025 | Pending sale | $695,000$233/sqft |
Source: | ||
| 5/1/2025 | Listed for sale | $695,000+13.9%$233/sqft |
Source: | ||
| 1/7/2022 | Sold | $610,346-0.1%$205/sqft |
Source: | ||
| 11/3/2021 | Pending sale | $611,096$205/sqft |
Source: | ||
Public tax history
| Year | Property taxes | Tax assessment |
|---|---|---|
| 2025 | $5,517 +9.6% | $619,900 +10.8% |
| 2024 | $5,036 +11.4% | $559,500 +12.7% |
| 2023 | $4,519 -1% | $496,600 +0.1% |
Find assessor info on the county website
Neighborhood: 23112
Nearby schools
GreatSchools rating
- 7/10Old Hundred ElementaryGrades: PK-5Distance: 1.2 mi
- 7/10Midlothian Middle SchoolGrades: 6-8Distance: 3.8 mi
- 9/10Midlothian High SchoolGrades: 9-12Distance: 3.1 mi
Schools provided by the listing agent
- Elementary: Old Hundred
- Middle: Midlothian
- High: Midlothian
Source: CVRMLS. This data may not be complete. We recommend contacting the local school district to confirm school assignments for this home.
Get a cash offer in 3 minutes
Find out how much your home could sell for in as little as 3 minutes with a no-obligation cash offer.
Estimated market value
$707,800
Get a cash offer in 3 minutes
Find out how much your home could sell for in as little as 3 minutes with a no-obligation cash offer.
Estimated market value
$707,800

