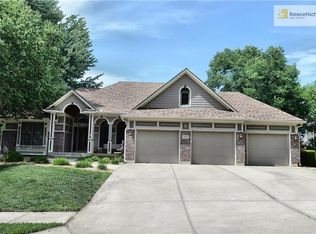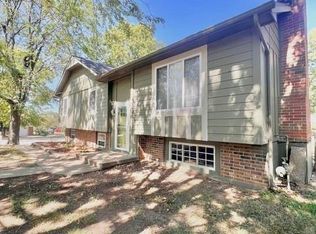Sold
Price Unknown
2600 Ridgewood Rd, Harrisonville, MO 64701
3beds
4,020sqft
Single Family Residence
Built in 1980
0.81 Acres Lot
$434,700 Zestimate®
$--/sqft
$2,536 Estimated rent
Home value
$434,700
$374,000 - $504,000
$2,536/mo
Zestimate® history
Loading...
Owner options
Explore your selling options
What's special
This stunning 1.5-story home sits on an expansive city lot in a prime Harrisonville location-just blocks from the historic Town Square! Updated & packed with modern beauty & space, this home offers 3 bedrooms, 2 full baths, & 2 half baths. The main-level Primary Suite adds to its desirability, catering to a wide range of buyers. The spacious living room provides incredible versatility; it can remain 1 large open space or be separated to include a sitting area, den, or even a piano room. The updated kitchen & formal dining room enhance the home's allure, featuring custom cabinets & SS appliances, making the space truly shine. Upstairs, you’ll find 2 additional bedrooms, both with walk-in closets, connected by a Jack-and-Jill bath. A generous loft area offers the perfect space for an office, playroom, or craft room. The finished LL is a true bonus—with 1,200 + sq. ft., it provides endless possibilities! Whether you envision a 2nd family room, game room, bar area, fitness space, or all of the above, this level has room for it! Plus, it even includes a full 2nd kitchen! Step outside to the breathtaking backyard, where the large patio invites you to relax & enjoy the peaceful setting of your ¾+ acre lot. Storage is never an issue in this home, w/ an unfinished attic up & a large unfinished basement area down. For those who need extra GARAGE/WORKSHOP SPACE, this property HAS IT!! In addition to the attached 2-car, there’s an impressive detached garage w/ 2 additional bays & a third tandem space —perfect for extra vehicles, ATVs, hobby cars, or any other projects you have in the works. Bonus storage in the loft above the detached garage too. Additional property highlights include a 2-Year-Old Roof & Zoned Heating and Cooling. Great location near schools, shopping, parks, & restaurants AND offers quick & easy highway access to I-49, 291 HWY & 7 HWY. This is a home you won’t want to miss! Property is being sold AS-IS, but inspections for buyer’s knowledge are encouraged.
Zillow last checked: 8 hours ago
Listing updated: June 07, 2025 at 07:47pm
Listing Provided by:
Heather Thurston 816-914-5737,
ReeceNichols - Lees Summit
Bought with:
Jared Bruner, 00241941
Keller Williams Realty Partners Inc.
Source: Heartland MLS as distributed by MLS GRID,MLS#: 2533232
Facts & features
Interior
Bedrooms & bathrooms
- Bedrooms: 3
- Bathrooms: 4
- Full bathrooms: 2
- 1/2 bathrooms: 2
Primary bedroom
- Features: Carpet, Ceiling Fan(s), Walk-In Closet(s)
- Level: Main
Bedroom 1
- Features: Carpet, Ceiling Fan(s), Walk-In Closet(s)
- Level: Second
Bedroom 2
- Features: Carpet, Ceiling Fan(s), Walk-In Closet(s)
- Level: Second
Primary bathroom
- Features: Ceramic Tiles, Double Vanity, Separate Shower And Tub
- Level: Main
Bathroom 1
- Features: Built-in Features, Ceramic Tiles, Double Vanity, Separate Shower And Tub
- Level: Second
Other
- Level: Second
Dining room
- Features: Carpet
- Level: Main
Family room
- Features: Carpet
- Level: Lower
Half bath
- Features: Luxury Vinyl
- Level: Main
Other
- Features: Ceramic Tiles
- Level: Main
Kitchen
- Features: Granite Counters, Kitchen Island, Luxury Vinyl, Pantry
- Level: Main
Kitchen 2nd
- Features: Built-in Features, Laminate Counters
- Level: Lower
Laundry
- Features: Built-in Features, Luxury Vinyl
- Level: Main
Living room
- Features: Built-in Features, Carpet, Ceiling Fan(s), Fireplace
- Level: Main
Loft
- Features: Carpet, Ceiling Fan(s)
- Level: Second
Sitting room
- Features: Carpet, Ceiling Fan(s)
- Level: Main
Heating
- Forced Air, Zoned
Cooling
- Attic Fan, Electric, Zoned
Appliances
- Included: Dishwasher, Disposal, Exhaust Fan, Microwave, Refrigerator, Built-In Electric Oven
- Laundry: Main Level, Off The Kitchen
Features
- Ceiling Fan(s), Kitchen Island, Pantry
- Flooring: Carpet, Laminate, Luxury Vinyl, Tile
- Windows: Window Coverings, Skylight(s), Thermal Windows
- Basement: Concrete,Finished,Full,Sump Pump
- Number of fireplaces: 2
- Fireplace features: Basement, Family Room, Gas Starter, Wood Burning
Interior area
- Total structure area: 4,020
- Total interior livable area: 4,020 sqft
- Finished area above ground: 2,793
- Finished area below ground: 1,227
Property
Parking
- Total spaces: 2
- Parking features: Attached, Detached, Garage Door Opener, Garage Faces Front, Tandem
- Attached garage spaces: 2
Features
- Patio & porch: Patio, Covered
Lot
- Size: 0.81 Acres
- Dimensions: 209 x 168
- Features: City Limits, City Lot
Details
- Additional structures: Garage(s)
- Parcel number: 0747086
- Special conditions: As Is
Construction
Type & style
- Home type: SingleFamily
- Architectural style: Traditional
- Property subtype: Single Family Residence
Materials
- Brick, Stone & Frame
- Roof: Composition
Condition
- Year built: 1980
Utilities & green energy
- Sewer: Public Sewer
- Water: Public
Community & neighborhood
Security
- Security features: Smoke Detector(s)
Location
- Region: Harrisonville
- Subdivision: Meadow View
Other
Other facts
- Listing terms: Cash,Conventional,FHA,VA Loan
- Ownership: Private
- Road surface type: Paved
Price history
| Date | Event | Price |
|---|---|---|
| 6/6/2025 | Sold | -- |
Source: | ||
| 4/28/2025 | Pending sale | $430,000+4.9%$107/sqft |
Source: | ||
| 4/25/2025 | Listed for sale | $410,000$102/sqft |
Source: | ||
Public tax history
| Year | Property taxes | Tax assessment |
|---|---|---|
| 2024 | $4,393 +0.6% | $65,080 |
| 2023 | $4,368 +12.5% | $65,080 +13.8% |
| 2022 | $3,881 | $57,170 |
Find assessor info on the county website
Neighborhood: 64701
Nearby schools
GreatSchools rating
- 5/10Harrisonville Elementary SchoolGrades: 1-3Distance: 0.1 mi
- 7/10Harrisonville Middle SchoolGrades: 6-8Distance: 1 mi
- 5/10Harrisonville High SchoolGrades: 9-12Distance: 0.6 mi
Schools provided by the listing agent
- Elementary: Harrisonville
- Middle: Harrisonville
- High: Harrisonville
Source: Heartland MLS as distributed by MLS GRID. This data may not be complete. We recommend contacting the local school district to confirm school assignments for this home.
Get a cash offer in 3 minutes
Find out how much your home could sell for in as little as 3 minutes with a no-obligation cash offer.
Estimated market value$434,700
Get a cash offer in 3 minutes
Find out how much your home could sell for in as little as 3 minutes with a no-obligation cash offer.
Estimated market value
$434,700

