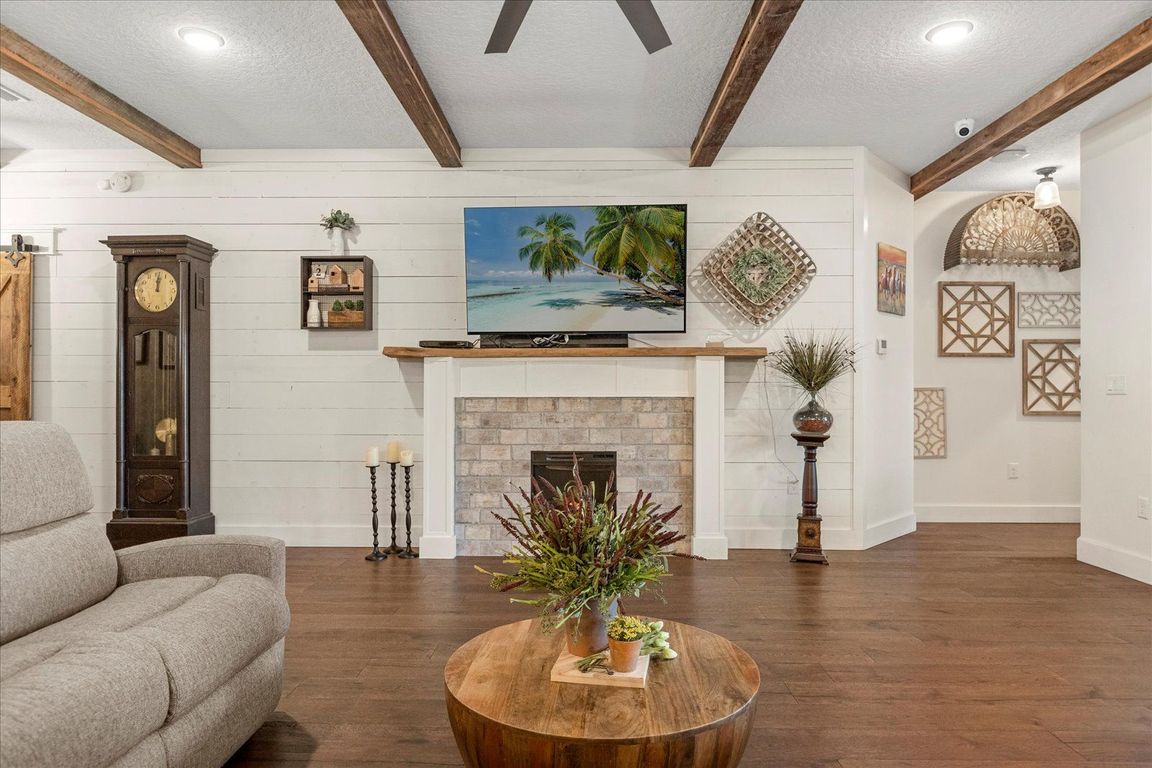
For salePrice cut: $80K (11/2)
$1,490,000
3beds
2,597sqft
2600 Robie Ave, Mount Dora, FL 32757
3beds
2,597sqft
Single family residence
Built in 2018
7.14 Acres
4 Attached garage spaces
$574 price/sqft
What's special
Air-conditioned cottageReclaimed wood islandDedicated officePrivate pondNatural stone chiseled-edge countersSoaring beamed ceilingsMature trees
This 7-plus acre estate blends country charm and modern conveniences with scenic rolling lawns, mature trees, a private pond and multiple buildings. The stunning custom-built home features a spacious front porch where one could spend hours enjoying the beauty of the outdoors. Inside, you’ll find gorgeous hardwood floors and plantation shutters ...
- 256 days |
- 1,705 |
- 120 |
Source: Stellar MLS,MLS#: G5093384 Originating MLS: Sarasota - Manatee
Originating MLS: Sarasota - Manatee
Travel times
Kitchen
Living Room
Primary Bedroom
Primary Bathroom
Dining Room
Office
Laundry Room
Garage
Bedroom
Bedroom
Foyer
Outer Buildings
Front Porch
Back Porch
Backyard with pond
Zillow last checked: 8 hours ago
Listing updated: November 02, 2025 at 05:02am
Listing Provided by:
Monica McDonald 352-250-8681,
EXP REALTY LLC 888-883-8509,
Taylor Kerr 352-406-7077,
EXP REALTY LLC
Source: Stellar MLS,MLS#: G5093384 Originating MLS: Sarasota - Manatee
Originating MLS: Sarasota - Manatee

Facts & features
Interior
Bedrooms & bathrooms
- Bedrooms: 3
- Bathrooms: 3
- Full bathrooms: 2
- 1/2 bathrooms: 1
Rooms
- Room types: Attic, Den/Library/Office
Primary bedroom
- Description: Room1
- Features: En Suite Bathroom, Walk-In Closet(s)
- Level: First
- Area: 304 Square Feet
- Dimensions: 19x16
Bedroom 2
- Description: Room6
- Features: Walk-In Closet(s)
- Level: First
- Area: 144 Square Feet
- Dimensions: 12x12
Bedroom 3
- Description: Room7
- Features: Walk-In Closet(s)
- Level: First
- Area: 168 Square Feet
- Dimensions: 12x14
Primary bathroom
- Features: Built-In Shower Bench, Claw Foot Tub, Dual Sinks, Exhaust Fan, Makeup/Vanity Space, Multiple Shower Heads, Split Vanities, Tub with Separate Shower Stall
- Level: First
- Area: 288 Square Feet
- Dimensions: 18x16
Balcony porch lanai
- Description: Room10
- Level: First
- Area: 600 Square Feet
- Dimensions: 30x20
Balcony porch lanai
- Description: Room11
- Level: First
- Area: 280 Square Feet
- Dimensions: 28x10
Dining room
- Description: Room4
- Level: First
- Area: 156 Square Feet
- Dimensions: 13x12
Kitchen
- Description: Room2
- Features: Breakfast Bar, Stone Counters
- Level: First
- Area: 170 Square Feet
- Dimensions: 17x10
Laundry
- Description: Room8
- Level: First
- Area: 91 Square Feet
- Dimensions: 7x13
Living room
- Description: Room3
- Level: First
- Area: 396 Square Feet
- Dimensions: 18x22
Office
- Description: Room5
- Level: First
- Area: 132 Square Feet
- Dimensions: 11x12
Heating
- Central
Cooling
- Central Air
Appliances
- Included: Convection Oven, Cooktop, Dishwasher, Dryer, Microwave, Refrigerator, Washer, Water Softener
- Laundry: Laundry Room
Features
- Built-in Features, Ceiling Fan(s), Crown Molding, Eating Space In Kitchen, High Ceilings, Kitchen/Family Room Combo, Open Floorplan, Solid Wood Cabinets, Stone Counters, Tray Ceiling(s), Walk-In Closet(s)
- Flooring: Engineered Hardwood
- Doors: French Doors
- Windows: Window Treatments
- Has fireplace: Yes
- Fireplace features: Electric, Family Room
Interior area
- Total structure area: 5,463
- Total interior livable area: 2,597 sqft
Video & virtual tour
Property
Parking
- Total spaces: 4
- Parking features: Bath In Garage, Boat, Driveway, Garage Door Opener, Ground Level, Guest, Oversized, RV Garage, RV Access/Parking, Workshop in Garage
- Attached garage spaces: 4
- Has uncovered spaces: Yes
- Details: Garage Dimensions: 49x40
Features
- Levels: One
- Stories: 1
- Patio & porch: Covered, Front Porch, Rear Porch, Screened
- Exterior features: Irrigation System, Rain Gutters, Storage
- Fencing: Fenced,Masonry,Wire
- Has view: Yes
- View description: Trees/Woods, Water, Pond
- Has water view: Yes
- Water view: Water,Pond
- Waterfront features: Pond, Pond Access
Lot
- Size: 7.14 Acres
- Features: Cleared, In County, Landscaped, Level, Pasture, Unincorporated
- Residential vegetation: Mature Landscaping, Oak Trees
Details
- Additional structures: Barn(s), Shed(s), Storage, Workshop
- Parcel number: 331927000300004500
- Zoning: A
- Special conditions: None
Construction
Type & style
- Home type: SingleFamily
- Architectural style: Craftsman
- Property subtype: Single Family Residence
Materials
- Cement Siding, Concrete, ICFs (Insulated Concrete Forms), Stone
- Foundation: Slab
- Roof: Shingle
Condition
- Completed
- New construction: No
- Year built: 2018
Utilities & green energy
- Sewer: Septic Tank
- Water: Public
- Utilities for property: BB/HS Internet Available, Cable Connected, Electricity Connected, Sprinkler Well, Water Connected
Community & HOA
Community
- Security: Closed Circuit Camera(s), Fire Alarm, Security Gate, Security System, Smoke Detector(s)
- Subdivision: ACREAGE & UNREC
HOA
- Has HOA: No
- Pet fee: $0 monthly
Location
- Region: Mount Dora
Financial & listing details
- Price per square foot: $574/sqft
- Tax assessed value: $839,779
- Annual tax amount: $12,158
- Date on market: 3/19/2025
- Cumulative days on market: 235 days
- Listing terms: Cash,Conventional
- Ownership: Fee Simple
- Total actual rent: 0
- Electric utility on property: Yes
- Road surface type: Paved