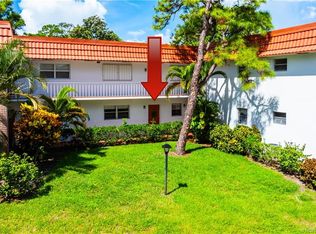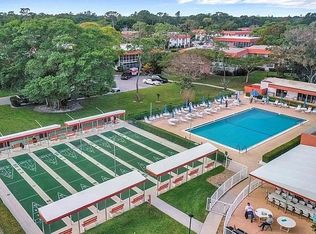Sold for $119,000 on 06/20/25
$119,000
2600 SE Ocean Boulevard #J2, Stuart, FL 34996
2beds
1,089sqft
Condominium
Built in 1971
-- sqft lot
$113,600 Zestimate®
$109/sqft
$1,786 Estimated rent
Home value
$113,600
$102,000 - $126,000
$1,786/mo
Zestimate® history
Loading...
Owner options
Explore your selling options
What's special
Highly Desirable First Floor Unit in Building J - Steps from the Clubhouse! This charming 2-bedroom, 2-bathroom unit offers the perfect blend of comfort and convenience, with a spacious layout that includes a large dining room and a serene screened patio overlooking lush green space. Situated just steps from the clubhouse, you'll have easy access to endless activities, making this home perfect for year-round living or a seasonal escape from the cold. The community is packed with social events and activities to keep you busy, including poolside fun, water aerobics, a well-equipped workshop, billiards, ping pong, cards, dominoes, canasta, mahjong, bingo, shuffleboard, and more! A friendly atmosphere fosters a vibrant social scene, with a weekly calendar of events to keep you engaged! More.. Centrally located in Stuart, you're just minutes from shopping, dining, live music, theaters, the farmers market, downtown Stuart, and the area's pristine beaches. Whether you want to stay active or simply relax and enjoy the Florida sunshine, this unit has it all!
Don't miss the chance to own this lovely home in a fantastic community! Schedule your tour today!
Zillow last checked: 8 hours ago
Listing updated: July 31, 2025 at 05:20am
Listed by:
Christine McAuliffe 516-606-6760,
Douglas Elliman (Jupiter)
Bought with:
Margarita Gatta
Keyes Co
Source: BeachesMLS,MLS#: RX-11065104 Originating MLS: Beaches MLS
Originating MLS: Beaches MLS
Facts & features
Interior
Bedrooms & bathrooms
- Bedrooms: 2
- Bathrooms: 2
- Full bathrooms: 2
Primary bedroom
- Description: Buyer Must Verify
- Level: M
- Area: 218.77 Square Feet
- Dimensions: 13.1 x 16.7
Bedroom 2
- Description: Buyer Must Verify
- Level: M
- Area: 131 Square Feet
- Dimensions: 13.1 x 10
Dining room
- Description: Buyer Must Verify
- Level: M
- Area: 121.77 Square Feet
- Dimensions: 12.3 x 9.9
Kitchen
- Description: Buyer Must Verify
- Level: M
- Area: 64.88 Square Feet
- Dimensions: 8 x 8.11
Living room
- Description: Buyer Must Verify
- Level: M
- Area: 248.46 Square Feet
- Dimensions: 12.3 x 20.2
Porch
- Description: Buyer Must Verify
- Level: M
- Area: 136.29 Square Feet
- Dimensions: 23.1 x 5.9
Heating
- Central Individual
Cooling
- Central Individual
Appliances
- Included: Microwave, Electric Range, Refrigerator, Electric Water Heater
- Laundry: Common Area
Features
- Entry Lvl Lvng Area, Split Bedroom
- Flooring: Carpet, Laminate, Tile
- Windows: Hurricane Windows, Roll Down Shutters (Partial), Storm Shutters
Interior area
- Total structure area: 1,089
- Total interior livable area: 1,089 sqft
Property
Parking
- Total spaces: 1
- Parking features: Assigned
- Uncovered spaces: 1
Features
- Levels: < 4 Floors
- Stories: 2
- Patio & porch: Covered Patio, Screened Patio
- Exterior features: Auto Sprinkler
- Pool features: Community
- Waterfront features: None
Details
- Parcel number: 023841014010000209
- Zoning: Condo
Construction
Type & style
- Home type: Condo
- Architectural style: Traditional
- Property subtype: Condominium
Materials
- Block
Condition
- Resale
- New construction: No
- Year built: 1971
Utilities & green energy
- Sewer: Public Sewer
- Water: Public
- Utilities for property: Cable Connected
Community & neighborhood
Security
- Security features: Burglar Alarm, Smoke Detector(s)
Community
- Community features: Billiards, Clubhouse, Community Room, Fitness Center, Game Room, Library, Manager on Site, Shuffleboard, Workshop
Senior living
- Senior community: Yes
Location
- Region: Stuart
- Subdivision: Vista Pines Condo
HOA & financial
HOA
- Has HOA: Yes
- HOA fee: $625 monthly
- Services included: Cable TV, Common Areas, Insurance-Bldg, Laundry Facilities, Maintenance Grounds, Maintenance Structure, Management Fees, Manager, Parking, Pool Service, Sewer, Trash, Water
Other fees
- Application fee: $150
Other
Other facts
- Listing terms: Cash,Conventional,FHA,VA Loan
Price history
| Date | Event | Price |
|---|---|---|
| 6/20/2025 | Sold | $119,000$109/sqft |
Source: | ||
| 5/20/2025 | Pending sale | $119,000$109/sqft |
Source: | ||
| 4/30/2025 | Price change | $119,000-11.9%$109/sqft |
Source: | ||
| 3/31/2025 | Price change | $135,000-6.9%$124/sqft |
Source: | ||
| 2/24/2025 | Listed for sale | $145,000+77.3%$133/sqft |
Source: | ||
Public tax history
| Year | Property taxes | Tax assessment |
|---|---|---|
| 2024 | $491 +3.3% | $69,513 +3% |
| 2023 | $475 -7.4% | $67,489 +3% |
| 2022 | $513 -0.3% | $65,524 +3% |
Find assessor info on the county website
Neighborhood: 34996
Nearby schools
GreatSchools rating
- 4/10J. D. Parker School Of TechnologyGrades: PK-5Distance: 1.2 mi
- 5/10Stuart Middle SchoolGrades: 6-8Distance: 1.8 mi
- 6/10Jensen Beach High SchoolGrades: 9-12Distance: 4.5 mi

Get pre-qualified for a loan
At Zillow Home Loans, we can pre-qualify you in as little as 5 minutes with no impact to your credit score.An equal housing lender. NMLS #10287.
Sell for more on Zillow
Get a free Zillow Showcase℠ listing and you could sell for .
$113,600
2% more+ $2,272
With Zillow Showcase(estimated)
$115,872


