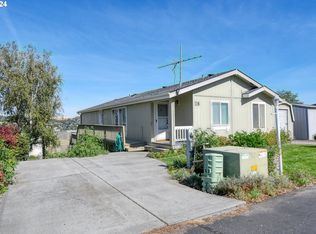Sold
Zestimate®
$190,000
2600 SW Goodwin Ave UNIT 6, Pendleton, OR 97801
3beds
1,075sqft
Residential, Manufactured Home
Built in 1995
6,098.4 Square Feet Lot
$190,000 Zestimate®
$177/sqft
$1,517 Estimated rent
Home value
$190,000
$181,000 - $200,000
$1,517/mo
Zestimate® history
Loading...
Owner options
Explore your selling options
What's special
Welcome to your new home in Pendleton, OR. This well-cared for single level residence offers comfort, functionality, and sweeping views of the city - all at a value price you won't want to miss. Featuring 3 bedrooms and 2 bathrooms, this 1,075 square foot home is thoughtfully designed with an open concept layout that maximizes space and natural light. Enjoy easy living with laminate flooring in the main areas and cozy carpet in the bedrooms. Step outside onto the deck, perfect for entertaining while soaking in the panoramic views of Pendleton. The minimal landscaping means less upkeep and more time to enjoy your surroundings. Additional highlights include vinyl windows for energy efficiency and low-maintenance lifestyle, making this home ideal for first time buyers, downsizer, or anyone looking a a peaceful retreat with modern amenities. All the kitchen appliances are included in the sale as well. Don't miss this opportunity to own a move-in ready home in a great location. Call today to schedule your tour!
Zillow last checked: 8 hours ago
Listing updated: October 21, 2025 at 02:17am
Listed by:
Jason VanNice 760-409-6842,
Coldwell Banker Farley Company
Bought with:
Shannon Hartley, 201237930
Hearthstone Real Estate
Source: RMLS (OR),MLS#: 500680694
Facts & features
Interior
Bedrooms & bathrooms
- Bedrooms: 3
- Bathrooms: 2
- Full bathrooms: 2
- Main level bathrooms: 2
Primary bedroom
- Level: Main
Bedroom 2
- Level: Main
Bedroom 3
- Level: Main
Dining room
- Level: Main
Kitchen
- Level: Main
Living room
- Level: Main
Heating
- Forced Air
Cooling
- Central Air
Appliances
- Included: Dishwasher, Disposal, Free-Standing Range, Free-Standing Refrigerator, Range Hood, Electric Water Heater
Features
- Ceiling Fan(s)
- Flooring: Laminate, Vinyl, Wall to Wall Carpet
- Windows: Double Pane Windows, Vinyl Frames
- Basement: Crawl Space
Interior area
- Total structure area: 1,075
- Total interior livable area: 1,075 sqft
Property
Parking
- Parking features: Off Street, On Street
- Has uncovered spaces: Yes
Features
- Stories: 1
- Patio & porch: Deck, Patio
- Has view: Yes
- View description: Seasonal, Territorial
Lot
- Size: 6,098 sqft
- Features: Corner Lot, Level, SqFt 5000 to 6999
Details
- Additional parcels included: 803147
- Parcel number: 152915
- Zoning: R-2
Construction
Type & style
- Home type: MobileManufactured
- Property subtype: Residential, Manufactured Home
Materials
- T111 Siding
- Foundation: Block, Skirting
- Roof: Shingle
Condition
- Resale
- New construction: No
- Year built: 1995
Utilities & green energy
- Sewer: Public Sewer
- Water: Public
- Utilities for property: Other Internet Service
Green energy
- Water conservation: Water-Smart Landscaping
Community & neighborhood
Location
- Region: Pendleton
- Subdivision: Vuemont Subdivision
HOA & financial
HOA
- Has HOA: Yes
- HOA fee: $265 annually
Other
Other facts
- Body type: Double Wide
- Listing terms: Cash,Conventional
- Road surface type: Paved
Price history
| Date | Event | Price |
|---|---|---|
| 10/20/2025 | Sold | $190,000-5%$177/sqft |
Source: | ||
| 9/17/2025 | Pending sale | $199,999$186/sqft |
Source: | ||
| 9/3/2025 | Price change | $199,999-4.8%$186/sqft |
Source: | ||
| 8/8/2025 | Price change | $210,000-2.3%$195/sqft |
Source: | ||
| 7/23/2025 | Listed for sale | $215,000+181%$200/sqft |
Source: | ||
Public tax history
| Year | Property taxes | Tax assessment |
|---|---|---|
| 2024 | -- | $33,340 +6% |
| 2022 | -- | $31,440 +3% |
| 2021 | -- | $30,520 +3% |
Find assessor info on the county website
Neighborhood: 97801
Nearby schools
GreatSchools rating
- 2/10Sherwood Heights Elementary SchoolGrades: K-5Distance: 0.6 mi
- 5/10Sunridge Middle SchoolGrades: 6-8Distance: 1.4 mi
- 5/10Pendleton High SchoolGrades: 9-12Distance: 1 mi
Schools provided by the listing agent
- Elementary: Sherwood Hts
- Middle: Sunridge
- High: Pendleton
Source: RMLS (OR). This data may not be complete. We recommend contacting the local school district to confirm school assignments for this home.
