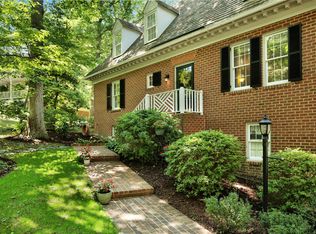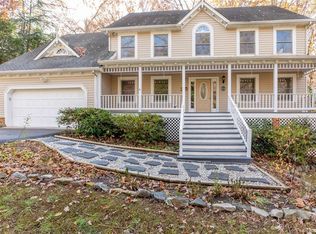Welcome to this beautiful RENOVATED Transitional Style Home located in the well established neighborhood of BEXLEY in the heart of North Chesterfield. Features 4 spacious Bedrooms & 2.5 Full Bathrooms. MODERN kitchen with OPEN CONCEPT to the DINING area and to a NICE Living room with wood burning Fireplace, tray ceiling and recess lights. Gorgeous 3/8 thickness GREY COLOR/SOLID HARDWOOD FLOORS through out the whole house and carpet in the bedrooms. The Kitchen has a bay window that offers plenty of natural light, QUARZ/STONE Countertops, ISLAND with top of the line Cook top and exhaust vent, Black Stainless Steel appliances ALL CONVEY as is present conditions. MASTER Bedroom with cathedral ceiling, walking closet and ENSUITE Bathroom with double vanity, roman TUB and separate shower. LIGHT FIXTURES, dark color Hardware in all bedrooms doors and closets, exquisite color paint! Private back yard! Great School district etc.. MAKE THIS ONE A MUST SEE!!
This property is off market, which means it's not currently listed for sale or rent on Zillow. This may be different from what's available on other websites or public sources.

