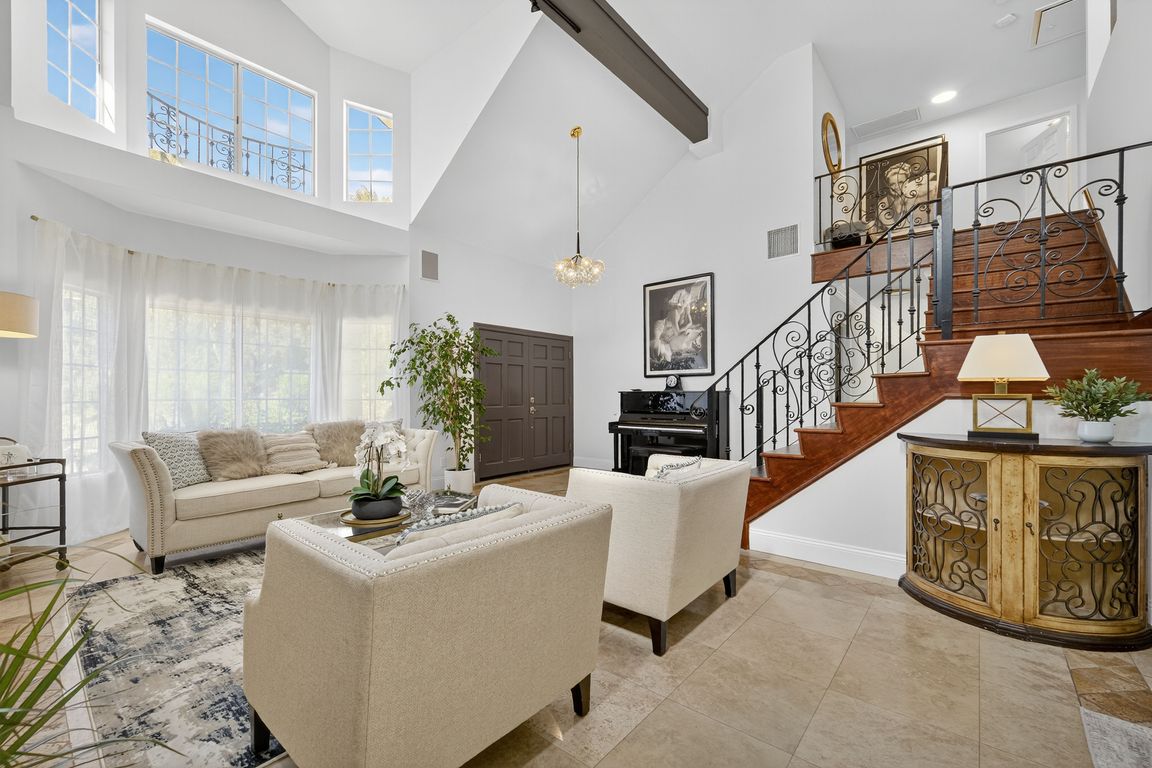Open: Sun 2pm-5pm

For sale
$1,425,000
4beds
2,472sqft
26004 Trana Cir, Calabasas, CA 91302
4beds
2,472sqft
Single family residence
Built in 1988
0.30 Acres
2 Attached garage spaces
$576 price/sqft
What's special
Located in one of Calabasas’ most desirable neighborhoods and within the award-winning Las Virgenes Unified School District, assigned to highly rated schools including Lupin Hill Elementary, A.E. Wright Middle, and Calabasas High, this 4-bedroom, 2.5-bathroom home offers nearly 2,500 sq ft of living space on an expansive 13,255 sq ft lot. ...
- 90 days |
- 2,809 |
- 169 |
Source: CRMLS,MLS#: SR25223529 Originating MLS: California Regional MLS
Originating MLS: California Regional MLS
Travel times
Living Room
Kitchen
Primary Bedroom
Zillow last checked: 7 hours ago
Listing updated: October 02, 2025 at 02:19pm
Listing Provided by:
Parastou Asadian DRE #01913000 818-212-0272,
Equity Union
Source: CRMLS,MLS#: SR25223529 Originating MLS: California Regional MLS
Originating MLS: California Regional MLS
Facts & features
Interior
Bedrooms & bathrooms
- Bedrooms: 4
- Bathrooms: 3
- Full bathrooms: 1
- 3/4 bathrooms: 1
- 1/2 bathrooms: 1
- Main level bathrooms: 1
Rooms
- Room types: Bedroom, Entry/Foyer, Family Room, Foyer, Great Room, Kitchen, Laundry, Living Room, Primary Bathroom, Primary Bedroom, Dining Room
Bedroom
- Features: All Bedrooms Up
Bathroom
- Features: Bathtub, Dual Sinks, Quartz Counters, Separate Shower, Tub Shower, Walk-In Shower
Kitchen
- Features: Granite Counters
Heating
- Central
Cooling
- Central Air
Appliances
- Included: 6 Burner Stove, Double Oven, Dishwasher, Gas Range, Range Hood, Trash Compactor
- Laundry: Washer Hookup, Laundry Room
Features
- Beamed Ceilings, Breakfast Bar, Built-in Features, Tray Ceiling(s), Ceiling Fan(s), Crown Molding, Cathedral Ceiling(s), Separate/Formal Dining Room, Granite Counters, High Ceilings, Quartz Counters, Recessed Lighting, Two Story Ceilings, All Bedrooms Up, Entrance Foyer, Primary Suite
- Flooring: Stone, Tile, Wood
- Doors: Double Door Entry, French Doors, Mirrored Closet Door(s), Panel Doors
- Windows: Bay Window(s)
- Has fireplace: Yes
- Fireplace features: Family Room, Living Room
- Common walls with other units/homes: No Common Walls
Interior area
- Total interior livable area: 2,472 sqft
Property
Parking
- Total spaces: 2
- Parking features: Concrete, Direct Access, Door-Single, Driveway, Garage Faces Front, Garage, Garage Door Opener, Side By Side
- Attached garage spaces: 2
Features
- Levels: Two
- Stories: 2
- Entry location: Front Door
- Patio & porch: Concrete, Open, Patio, Wrap Around
- Exterior features: Barbecue
- Has private pool: Yes
- Pool features: In Ground, Private, Waterfall
- Has spa: Yes
- Spa features: In Ground, Private
- Fencing: Stucco Wall,Wrought Iron
- Has view: Yes
- View description: Hills, Mountain(s), Neighborhood, Trees/Woods
Lot
- Size: 0.3 Acres
- Features: Back Yard, Cul-De-Sac, Front Yard, Lawn, Landscaped, Sloped Up, Yard
Details
- Parcel number: 2052034049
- Special conditions: Standard
Construction
Type & style
- Home type: SingleFamily
- Property subtype: Single Family Residence
Materials
- Frame, Stone, Stucco
Condition
- Turnkey
- New construction: No
- Year built: 1988
Utilities & green energy
- Sewer: Public Sewer
- Water: Public
Community & HOA
Community
- Features: Curbs, Mountainous, Street Lights, Sidewalks
Location
- Region: Calabasas
Financial & listing details
- Price per square foot: $576/sqft
- Tax assessed value: $159,850
- Annual tax amount: $2,238
- Date on market: 9/23/2025
- Listing terms: Cash,Cash to New Loan,Conventional
- Road surface type: Paved