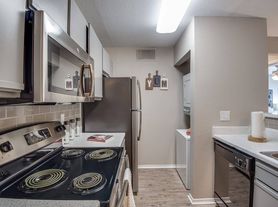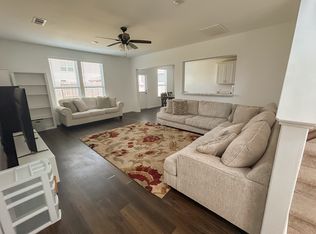Welcome to Decker Farms! This inviting two-story Lincoln floor plan is designed with both comfort and functionality in mind. The first floor features an open layout where the living, dining, and kitchen areas flow seamlessly, making it easy to gather with family and friends. A convenient guest suite with a full bath is also located downstairs, offering a great space for visitors or the flexibility of a home office. Upstairs, you'll find a spacious owner's suite, two secondary bedrooms, and a versatile gameroom that's perfect for play, movie nights, or simply relaxing. Step outside to a covered patio with peaceful views of the water an ideal spot for morning coffee, weekend barbecues, or unwinding after a long day. This home truly offers the best of both indoor and outdoor living!
Copyright notice - Data provided by HAR.com 2022 - All information provided should be independently verified.
House for rent
$2,500/mo
26008 Hampshire Dr, Magnolia, TX 77355
4beds
2,036sqft
Price may not include required fees and charges.
Singlefamily
Available now
-- Pets
Electric
In unit laundry
2 Attached garage spaces parking
Natural gas
What's special
Weekend barbecuesVersatile gameroomOpen layout
- 5 days |
- -- |
- -- |
Travel times
Renting now? Get $1,000 closer to owning
Unlock a $400 renter bonus, plus up to a $600 savings match when you open a Foyer+ account.
Offers by Foyer; terms for both apply. Details on landing page.
Facts & features
Interior
Bedrooms & bathrooms
- Bedrooms: 4
- Bathrooms: 3
- Full bathrooms: 3
Heating
- Natural Gas
Cooling
- Electric
Appliances
- Included: Dishwasher, Disposal, Dryer, Microwave, Oven, Range, Washer
- Laundry: In Unit
Features
- 1 Bedroom Down - Not Primary BR, High Ceilings, Primary Bed - 2nd Floor, Walk-In Closet(s)
- Flooring: Carpet, Linoleum/Vinyl
Interior area
- Total interior livable area: 2,036 sqft
Property
Parking
- Total spaces: 2
- Parking features: Attached, Covered
- Has attached garage: Yes
- Details: Contact manager
Features
- Stories: 2
- Exterior features: 0 Up To 1/4 Acre, 1 Bedroom Down - Not Primary BR, Architecture Style: Traditional, Attached, Gameroom Up, Heating: Gas, High Ceilings, Living Area - 1st Floor, Lot Features: Subdivided, 0 Up To 1/4 Acre, Patio/Deck, Primary Bed - 2nd Floor, Sprinkler System, Subdivided, Utility Room, Walk-In Closet(s)
Details
- Parcel number: 37480302700
Construction
Type & style
- Home type: SingleFamily
- Property subtype: SingleFamily
Condition
- Year built: 2025
Community & HOA
Location
- Region: Magnolia
Financial & listing details
- Lease term: Long Term,12 Months
Price history
| Date | Event | Price |
|---|---|---|
| 10/4/2025 | Listed for rent | $2,500$1/sqft |
Source: | ||
| 8/28/2025 | Listing removed | $307,500$151/sqft |
Source: | ||
| 7/17/2025 | Pending sale | $307,500$151/sqft |
Source: | ||
| 7/11/2025 | Listed for sale | $307,500$151/sqft |
Source: | ||

