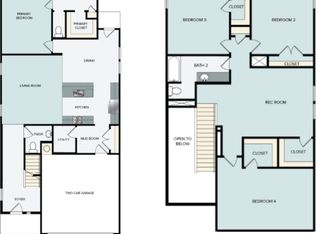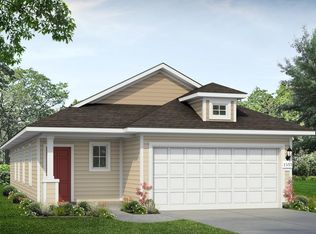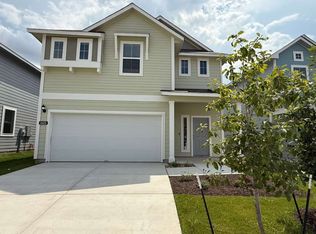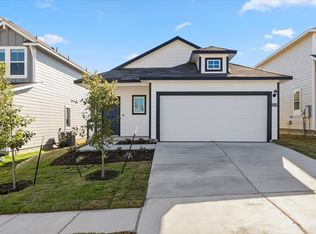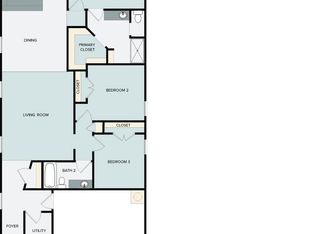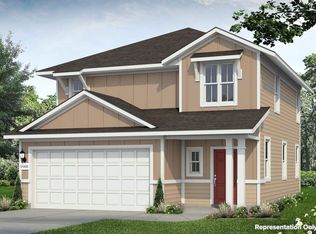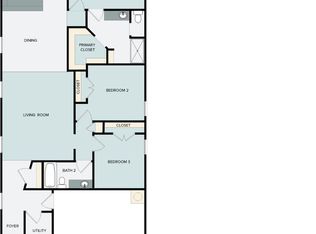2601 Derwent Dr, Pflugerville, TX 78660
What's special
- 75 days |
- 35 |
- 0 |
Zillow last checked: 8 hours ago
Listing updated: November 25, 2025 at 10:17am
Ben Caballero (888) 872-6006,
HomesUSA.com
Travel times
Schedule tour
Select your preferred tour type — either in-person or real-time video tour — then discuss available options with the builder representative you're connected with.
Facts & features
Interior
Bedrooms & bathrooms
- Bedrooms: 3
- Bathrooms: 2
- Full bathrooms: 2
- Main level bedrooms: 3
Primary bedroom
- Features: Walk-In Closet(s)
- Level: First
Primary bathroom
- Features: Quartz Counters, Double Vanity, Walk-in Shower
- Level: First
Dining room
- Level: First
Kitchen
- Features: Granite Counters, Open to Family Room, Pantry, Plumbed for Icemaker, Recessed Lighting
- Level: First
Living room
- Level: First
Heating
- Central
Cooling
- Central Air
Appliances
- Included: Dishwasher, Disposal, Electric Range, ENERGY STAR Qualified Appliances, Microwave, Plumbed For Ice Maker, Stainless Steel Appliance(s), Vented Exhaust Fan, Electric Water Heater
Features
- Electric Dryer Hookup, Eat-in Kitchen, Open Floorplan, Pantry, Primary Bedroom on Main, Recessed Lighting, Washer Hookup
- Flooring: Carpet, Vinyl
- Windows: Blinds, ENERGY STAR Qualified Windows
Interior area
- Total interior livable area: 1,533 sqft
Property
Parking
- Total spaces: 2
- Parking features: Attached, Door-Single, Driveway, Garage
- Attached garage spaces: 2
Accessibility
- Accessibility features: None
Features
- Levels: One
- Stories: 1
- Patio & porch: Covered, Patio
- Exterior features: None
- Pool features: None
- Fencing: Privacy
- Has view: Yes
- View description: None
- Waterfront features: None
Lot
- Size: 5,793.48 Square Feet
- Features: Corner Lot, Few Trees, Front Yard, Interior Lot, Landscaped, Sprinkler - Automatic, Sprinkler - Back Yard, Sprinklers In Front, Sprinkler - In-ground, Sprinkler - Side Yard, Trees-Small (Under 20 Ft)
Details
- Additional structures: None
- Parcel number: 02563807170000
- Special conditions: Standard
Construction
Type & style
- Home type: SingleFamily
- Property subtype: Single Family Residence
Materials
- Foundation: Slab
- Roof: Composition
Condition
- New Construction
- New construction: Yes
- Year built: 2025
Details
- Builder name: Brohn Homes
Utilities & green energy
- Sewer: Public Sewer
- Water: Public
- Utilities for property: Sewer Connected, Underground Utilities
Community & HOA
Community
- Features: Cluster Mailbox, Common Grounds, Dog Park, High Speed Internet, Playground, Sidewalks, Street Lights, Underground Utilities
- Subdivision: Edgebrooke
HOA
- Has HOA: Yes
- Services included: Common Area Maintenance
- HOA fee: $45 monthly
- HOA name: Pamco
Location
- Region: Pflugerville
Financial & listing details
- Price per square foot: $235/sqft
- Date on market: 10/9/2025
- Listing terms: Cash,Conventional,FHA,VA Loan
About the community

Source: Brohn Homes
8 homes in this community
Available homes
| Listing | Price | Bed / bath | Status |
|---|---|---|---|
Current home: 2601 Derwent Dr | $360,115 | 3 bed / 2 bath | Pending |
| 13406 Riding Dr | $289,990 | 3 bed / 2 bath | Available |
| 2708 Towy Rd | $330,925 | 4 bed / 2 bath | Available |
| 2710 Towy Rd | $372,021 | 3 bed / 3 bath | Available |
| 13414 Riding Dr | $373,630 | 4 bed / 3 bath | Available |
| 13416 Riding Dr | $398,630 | 4 bed / 3 bath | Available |
| 13513 Stocksbridge Dr | $431,600 | 5 bed / 3 bath | Available |
| 2713 Towy Rd | $397,930 | 5 bed / 4 bath | Pending |
Source: Brohn Homes
Contact builder

By pressing Contact builder, you agree that Zillow Group and other real estate professionals may call/text you about your inquiry, which may involve use of automated means and prerecorded/artificial voices and applies even if you are registered on a national or state Do Not Call list. You don't need to consent as a condition of buying any property, goods, or services. Message/data rates may apply. You also agree to our Terms of Use.
Learn how to advertise your homesEstimated market value
$359,600
$342,000 - $378,000
$2,151/mo
Price history
| Date | Event | Price |
|---|---|---|
| 11/3/2025 | Pending sale | $360,115$235/sqft |
Source: | ||
| 10/25/2025 | Price change | $360,115+0.9%$235/sqft |
Source: | ||
| 10/22/2025 | Price change | $356,865-0.9%$233/sqft |
Source: | ||
| 10/8/2025 | Listed for sale | $360,115$235/sqft |
Source: | ||
Public tax history
Monthly payment
Neighborhood: 78660
Nearby schools
GreatSchools rating
- 2/10Dessau Elementary SchoolGrades: PK-5Distance: 1.1 mi
- 3/10Dessau Middle SchoolGrades: 6-8Distance: 1 mi
- 6/10Weiss High SchoolGrades: 9-12Distance: 4.2 mi
Schools provided by the MLS
- Elementary: Dessau
- Middle: Dessau
- High: Weiss
- District: Pflugerville ISD
Source: Unlock MLS. This data may not be complete. We recommend contacting the local school district to confirm school assignments for this home.
