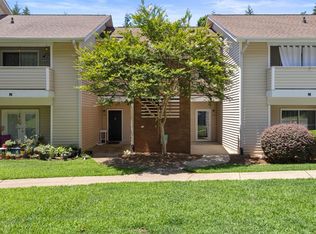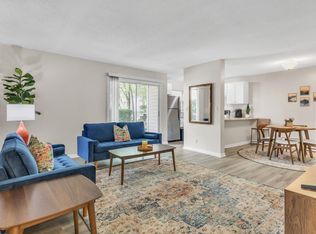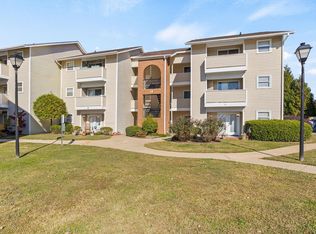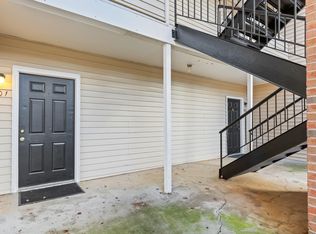Sold co op member
$160,000
2601 Duncan Chapel Rd, Greenville, SC 29617
2beds
1,037sqft
Condominium
Built in 1984
-- sqft lot
$-- Zestimate®
$154/sqft
$1,165 Estimated rent
Home value
Not available
Estimated sales range
Not available
$1,165/mo
Zestimate® history
Loading...
Owner options
Explore your selling options
What's special
Great Location! Walking distance, to Swamp Rabbit Trail and Furman University. 1 mile to local shopping and less than 10 minutes to both downtown Greenville and Travelers Rest! 2 bedroom 2 bath condo with open kitchen, dining, and living room. Enjoy evenings on the patio or the community pool. Great starter home or investment!
Zillow last checked: 8 hours ago
Listing updated: March 24, 2025 at 06:02pm
Listed by:
Pam J Moore 864-320-0477,
Marchant Real Estate, Inc
Bought with:
Non-MLS Member
NON MEMBER
Source: SAR,MLS#: 319766
Facts & features
Interior
Bedrooms & bathrooms
- Bedrooms: 2
- Bathrooms: 2
- Full bathrooms: 2
- Main level bathrooms: 2
- Main level bedrooms: 2
Primary bedroom
- Area: 192
- Dimensions: 16x12
Bedroom 2
- Area: 192
- Dimensions: 16x12
Dining room
- Area: 64
- Dimensions: 8x8
Kitchen
- Area: 72
- Dimensions: 9x8
Living room
- Area: 210
- Dimensions: 15x14
Heating
- Forced Air, Electricity
Cooling
- Central Air, Electricity
Appliances
- Included: Dishwasher, Disposal, Refrigerator, Electric Range, Electric Water Heater
- Laundry: Laundry Closet
Features
- Solid Surface Counters, Laminate Counters, Open Floorplan, Pantry
- Flooring: Carpet, Laminate, Vinyl
- Has basement: No
- Has fireplace: No
Interior area
- Total interior livable area: 1,037 sqft
- Finished area above ground: 1,037
- Finished area below ground: 0
Property
Parking
- Parking features: None, None
Features
- Levels: One
- Exterior features: Aluminum/Vinyl Trim
- Pool features: Community
Lot
- Size: 4,356 sqft
- Features: Sidewalk
Details
- Parcel number: 0431010100100
Construction
Type & style
- Home type: Condo
- Architectural style: Traditional
- Property subtype: Condominium
Materials
- Vinyl Siding
- Foundation: Slab
- Roof: Architectural
Condition
- New construction: No
- Year built: 1984
Utilities & green energy
- Electric: Duke
- Sewer: Public Sewer
- Water: Public, HOA
Community & neighborhood
Security
- Security features: Smoke Detector(s)
Community
- Community features: Common Areas, Street Lights, Pool
Location
- Region: Greenville
- Subdivision: Other
HOA & financial
HOA
- Has HOA: Yes
- HOA fee: $315 monthly
- Amenities included: Pool, Parking
- Services included: Common Area, Maintenance Grounds, Lawn Service, Trash, Water, Pest Control, Termite Control
Price history
| Date | Event | Price |
|---|---|---|
| 3/21/2025 | Sold | $160,000+11.9%$154/sqft |
Source: | ||
| 7/25/2023 | Sold | $143,000+5.9%$138/sqft |
Source: Public Record Report a problem | ||
| 12/29/2022 | Sold | $135,000+28.6%$130/sqft |
Source: | ||
| 12/29/2020 | Sold | $105,000+1.4%$101/sqft |
Source: | ||
| 8/28/2020 | Sold | $103,500+24%$100/sqft |
Source: | ||
Public tax history
| Year | Property taxes | Tax assessment |
|---|---|---|
| 2024 | $951 +119% | $135,680 +130% |
| 2023 | $434 +3.9% | $58,980 |
| 2022 | $418 -62.5% | $58,980 |
Find assessor info on the county website
Neighborhood: 29617
Nearby schools
GreatSchools rating
- 3/10Duncan Chapel Elementary SchoolGrades: PK-5Distance: 1.6 mi
- 2/10Berea Middle SchoolGrades: 6-8Distance: 0.6 mi
- 5/10Travelers Rest High SchoolGrades: 9-12Distance: 3.3 mi

Get pre-qualified for a loan
At Zillow Home Loans, we can pre-qualify you in as little as 5 minutes with no impact to your credit score.An equal housing lender. NMLS #10287.



