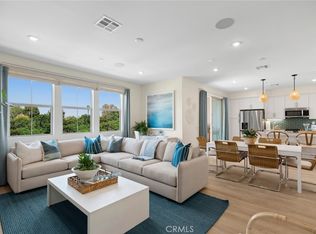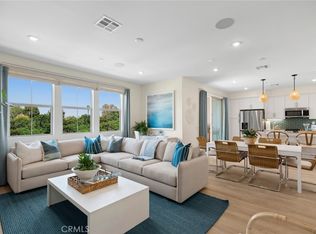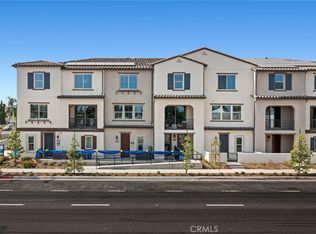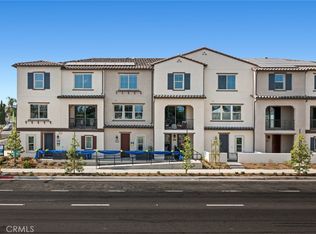Sold for $659,990 on 11/21/25
Listing Provided by:
David Barisic DRE #01381132 949-296-2420,
Seabright Management
Bought with: Engel & Volkers Pasadena
$659,990
2601 Durfee Ave #C, El Monte, CA 91732
2beds
1,401sqft
Condominium
Built in 2025
-- sqft lot
$659,800 Zestimate®
$471/sqft
$-- Estimated rent
Home value
$659,800
$600,000 - $726,000
Not available
Zestimate® history
Loading...
Owner options
Explore your selling options
What's special
Mirasol presents a unique living experience, blending innovation, minimal upkeep, and the ease of a lock-and-leave lifestyle within a gated community. The exquisite Plan 3 MODEL HOME features 1,401 square feet of meticulously designed space. This home boasts two bedrooms, two and a half bathrooms, an expansive open kitchen that leads to a charming deck, a dining area, and a great room. Additionally, it offers a two-car tandem garage. This residence is enhanced with premium upgrades and finishes from the design studio, including LG stainless steel kitchen appliances, sleek quartz countertops, luxurious vinyl plank flooring, and a LG stackable washer and dryer, ensuring both style and functionality. With convenient access to shopping, major thoroughfares, Mirasol is the place to live. Pack your bags and move right in!
Zillow last checked: 8 hours ago
Listing updated: November 21, 2025 at 10:38am
Listing Provided by:
David Barisic DRE #01381132 949-296-2420,
Seabright Management
Bought with:
Wendy Wong, DRE #01877030
Engel & Volkers Pasadena
Source: CRMLS,MLS#: OC25163119 Originating MLS: California Regional MLS
Originating MLS: California Regional MLS
Facts & features
Interior
Bedrooms & bathrooms
- Bedrooms: 2
- Bathrooms: 3
- Full bathrooms: 2
- 1/2 bathrooms: 1
- Main level bathrooms: 2
- Main level bedrooms: 2
Bedroom
- Features: All Bedrooms Up
Kitchen
- Features: Quartz Counters
Cooling
- Central Air
Appliances
- Included: Dishwasher, Gas Range, Microwave, Tankless Water Heater, Dryer, Washer
- Laundry: Laundry Closet, Stacked, Upper Level
Features
- All Bedrooms Up
- Flooring: Carpet, Vinyl
- Has fireplace: No
- Fireplace features: None
- Common walls with other units/homes: 2+ Common Walls,No One Above
Interior area
- Total interior livable area: 1,401 sqft
Property
Parking
- Total spaces: 2
- Parking features: Garage, Garage Door Opener, Tandem
- Attached garage spaces: 2
Features
- Levels: Three Or More
- Stories: 3
- Entry location: Ground
- Patio & porch: Deck
- Pool features: None
- Has view: Yes
- View description: None
Details
- Special conditions: Standard
Construction
Type & style
- Home type: Condo
- Property subtype: Condominium
- Attached to another structure: Yes
Condition
- New construction: Yes
- Year built: 2025
Details
- Builder model: 3
- Builder name: Brandywine
Utilities & green energy
- Sewer: Unknown
- Water: Public
Community & neighborhood
Community
- Community features: Storm Drain(s), Street Lights, Sidewalks
Location
- Region: El Monte
HOA & financial
HOA
- Has HOA: Yes
- HOA fee: $296 monthly
- Amenities included: Maintenance Grounds, Maintenance Front Yard, Playground, Pets Allowed
- Association name: Mirasol HOA
- Association phone: 562-926-3372
Other
Other facts
- Listing terms: Cash,Cash to Existing Loan,Conventional,VA Loan
Price history
| Date | Event | Price |
|---|---|---|
| 11/21/2025 | Sold | $659,990-2.9%$471/sqft |
Source: | ||
| 10/25/2025 | Pending sale | $679,990$485/sqft |
Source: | ||
| 10/12/2025 | Contingent | $679,990$485/sqft |
Source: | ||
| 10/7/2025 | Price change | $679,990-1.4%$485/sqft |
Source: | ||
| 8/4/2025 | Price change | $689,990-2.1%$492/sqft |
Source: | ||
Public tax history
Tax history is unavailable.
Neighborhood: Mountain View
Nearby schools
GreatSchools rating
- 3/10Parkview Elementary SchoolGrades: K-8Distance: 0.2 mi
- 5/10Mountain View High SchoolGrades: 9-12Distance: 0.5 mi
Get a cash offer in 3 minutes
Find out how much your home could sell for in as little as 3 minutes with a no-obligation cash offer.
Estimated market value
$659,800
Get a cash offer in 3 minutes
Find out how much your home could sell for in as little as 3 minutes with a no-obligation cash offer.
Estimated market value
$659,800



