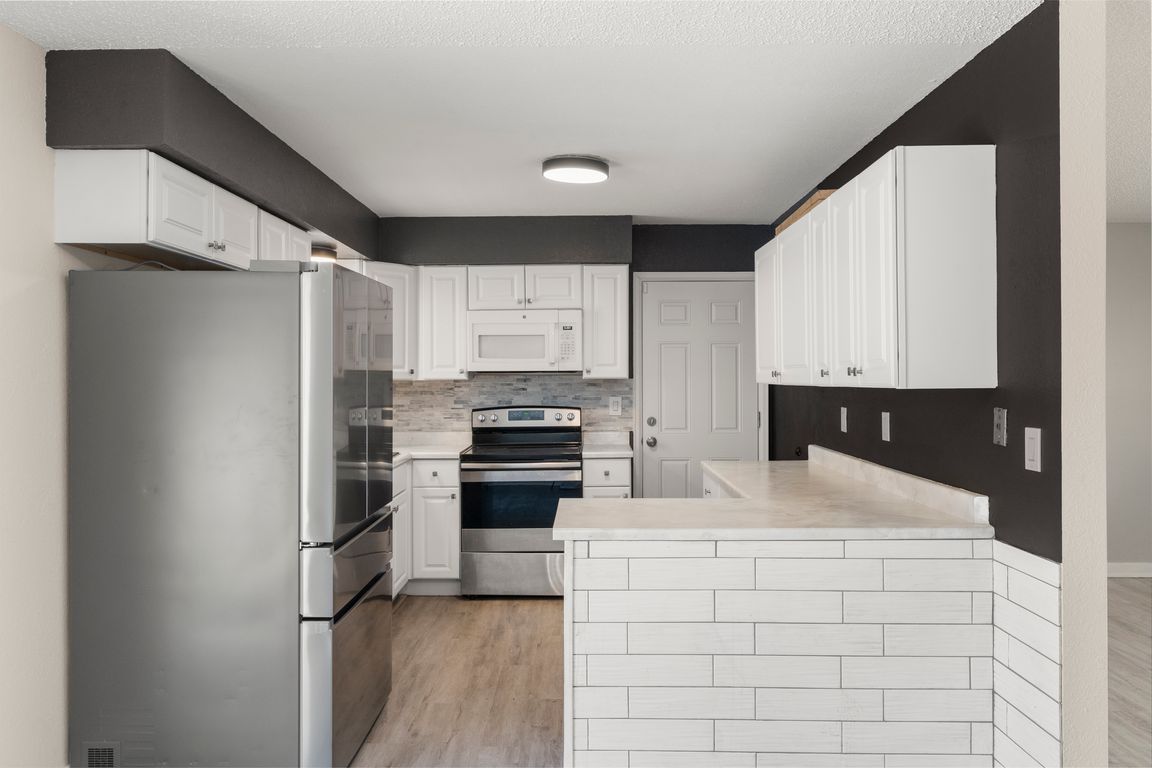
For sale
$359,000
3beds
1,635sqft
2601 Granada Dr, Colorado Springs, CO 80910
3beds
1,635sqft
Single family residence
Built in 1969
7,810 sqft
1 Attached garage space
$220 price/sqft
What's special
Modern appliancesSolar panelsNewly renovated kitchenUpgraded fixtures and finishesUpdated finishes
Step inside this beautifully refreshed home featuring thoughtful updates throughout. The newly renovated kitchen offers modern appliances and updated finishes, complemented by fresh interior and exterior paint that gives the home a bright, welcoming feel. Additional improvements include upgraded fixtures and finishes that enhance both style and comfort. This home also ...
- 2 days |
- 815 |
- 59 |
Likely to sell faster than
Source: Pikes Peak MLS,MLS#: 3733396
Travel times
Family Room
Kitchen
Dining Room
Primary Bedroom
Primary Bathroom
Living Room
Zillow last checked: 8 hours ago
Listing updated: November 14, 2025 at 06:15am
Listed by:
Kevin Dhaliwal 720-505-9642,
KD Capital
Source: Pikes Peak MLS,MLS#: 3733396
Facts & features
Interior
Bedrooms & bathrooms
- Bedrooms: 3
- Bathrooms: 2
- Full bathrooms: 1
- 3/4 bathrooms: 1
Other
- Level: Upper
- Area: 182 Square Feet
- Dimensions: 14 x 13
Heating
- Forced Air
Cooling
- Evaporative Cooling
Appliances
- Included: 220v in Kitchen, Dishwasher, Dryer, Microwave, Oven, Range, Refrigerator, Washer
- Laundry: Lower Level
Features
- Flooring: Plank, Wood Laminate, Luxury Vinyl
- Has basement: No
Interior area
- Total structure area: 1,635
- Total interior livable area: 1,635 sqft
- Finished area above ground: 1,635
- Finished area below ground: 0
Property
Parking
- Total spaces: 1
- Parking features: Attached, Workshop in Garage, Concrete Driveway
- Attached garage spaces: 1
Features
- Levels: Tri-Level
- Exterior features: Auto Sprinkler System
- Fencing: Back Yard
- Has view: Yes
- View description: View of Rock Formations
- Waterfront features: Stream/Creek
Lot
- Size: 7,810.31 Square Feet
- Features: Level, Near Fire Station, Near Public Transit, Near Schools, Near Shopping Center, Front Landscaped
Details
- Parcel number: 6434104001
Construction
Type & style
- Home type: SingleFamily
- Property subtype: Single Family Residence
Materials
- Brick, Wood Siding, Other, Framed on Lot
- Foundation: Crawl Space, Garden Level
- Roof: Composite Shingle
Condition
- Existing Home
- New construction: No
- Year built: 1969
Utilities & green energy
- Water: Municipal
- Utilities for property: Electricity Connected
Community & HOA
Location
- Region: Colorado Springs
Financial & listing details
- Price per square foot: $220/sqft
- Tax assessed value: $391,760
- Annual tax amount: $1,307
- Date on market: 11/14/2025
- Listing terms: Cash,Conventional,FHA,VA Loan
- Electric utility on property: Yes