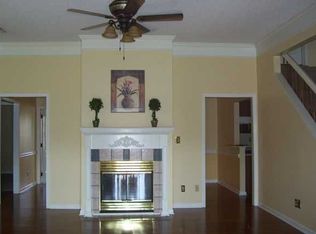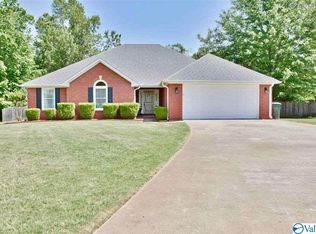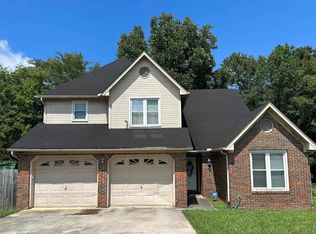Sold for $200,000
$200,000
2601 Little John St SW, Decatur, AL 35603
3beds
1,739sqft
Single Family Residence
Built in 1992
-- sqft lot
$249,100 Zestimate®
$115/sqft
$1,810 Estimated rent
Home value
$249,100
$237,000 - $262,000
$1,810/mo
Zestimate® history
Loading...
Owner options
Explore your selling options
What's special
This home is priced to sell!!! This home on a cul-d-sac has a split floor plan with living room, dining room and den that could be a sunroom. The master suite has a bath with separate shower and whirlpool tub. Two bedrooms have walk-in closets. The huge backyard with privacy fence and covered patio would be a great place to grill and entertain. The family with a boat or someone who needs extra storage will love this oversized garage (19x30) Roof 7 years old. Unit is 12 years old Selling "as is" Make your appointment today!! This one won't last long
Zillow last checked: 8 hours ago
Listing updated: March 01, 2023 at 07:29am
Listed by:
Pam Garland 256-654-9962,
RE/MAX Platinum
Bought with:
Peggy Carden, 111527
Parker Real Estate Res.LLC
Source: ValleyMLS,MLS#: 1826700
Facts & features
Interior
Bedrooms & bathrooms
- Bedrooms: 3
- Bathrooms: 2
- Full bathrooms: 2
Primary bedroom
- Features: Ceiling Fan(s), Carpet, Walk-In Closet(s)
- Level: First
- Area: 210
- Dimensions: 14 x 15
Bedroom 2
- Features: Carpet, Walk-In Closet(s)
- Level: First
- Area: 132
- Dimensions: 11 x 12
Bedroom 3
- Features: Carpet
- Level: First
- Area: 143
- Dimensions: 11 x 13
Dining room
- Features: Ceiling Fan(s), Carpet
- Level: First
- Area: 165
- Dimensions: 11 x 15
Family room
- Features: Laminate Floor
- Level: First
- Area: 260
- Dimensions: 13 x 20
Kitchen
- Features: Pantry, Tile
- Level: First
- Area: 100
- Dimensions: 10 x 10
Living room
- Features: Carpet, Fireplace
- Level: First
- Area: 165
- Dimensions: 11 x 15
Laundry room
- Level: First
- Area: 24
- Dimensions: 4 x 6
Heating
- Central 1
Cooling
- Central 1
Appliances
- Included: Range
Features
- Has basement: No
- Number of fireplaces: 1
- Fireplace features: One
Interior area
- Total interior livable area: 1,739 sqft
Property
Features
- Levels: One
- Stories: 1
Lot
- Dimensions: 47 x 147 x 220 x 200
Details
- Parcel number: 0208270000035.000
Construction
Type & style
- Home type: SingleFamily
- Architectural style: Ranch
- Property subtype: Single Family Residence
Materials
- Foundation: Slab
Condition
- New construction: No
- Year built: 1992
Utilities & green energy
- Sewer: Public Sewer
- Water: Public
Community & neighborhood
Location
- Region: Decatur
- Subdivision: Sherwood Oaks
Other
Other facts
- Listing agreement: Agency
Price history
| Date | Event | Price |
|---|---|---|
| 2/28/2023 | Sold | $200,000$115/sqft |
Source: | ||
| 1/30/2023 | Pending sale | $200,000$115/sqft |
Source: | ||
| 1/27/2023 | Listed for sale | $200,000+60%$115/sqft |
Source: | ||
| 4/25/2006 | Sold | $125,000$72/sqft |
Source: Public Record Report a problem | ||
Public tax history
| Year | Property taxes | Tax assessment |
|---|---|---|
| 2024 | -- | $20,880 |
| 2023 | -- | $20,880 +5.1% |
| 2022 | -- | $19,860 +17.1% |
Find assessor info on the county website
Neighborhood: 35603
Nearby schools
GreatSchools rating
- 4/10Julian Harris Elementary SchoolGrades: PK-5Distance: 0.6 mi
- 6/10Cedar Ridge Middle SchoolGrades: 6-8Distance: 2.1 mi
- 7/10Austin High SchoolGrades: 10-12Distance: 1.5 mi
Schools provided by the listing agent
- Elementary: Julian Harris Elementary
- Middle: Austin Middle
- High: Austin
Source: ValleyMLS. This data may not be complete. We recommend contacting the local school district to confirm school assignments for this home.
Get pre-qualified for a loan
At Zillow Home Loans, we can pre-qualify you in as little as 5 minutes with no impact to your credit score.An equal housing lender. NMLS #10287.
Sell with ease on Zillow
Get a Zillow Showcase℠ listing at no additional cost and you could sell for —faster.
$249,100
2% more+$4,982
With Zillow Showcase(estimated)$254,082


