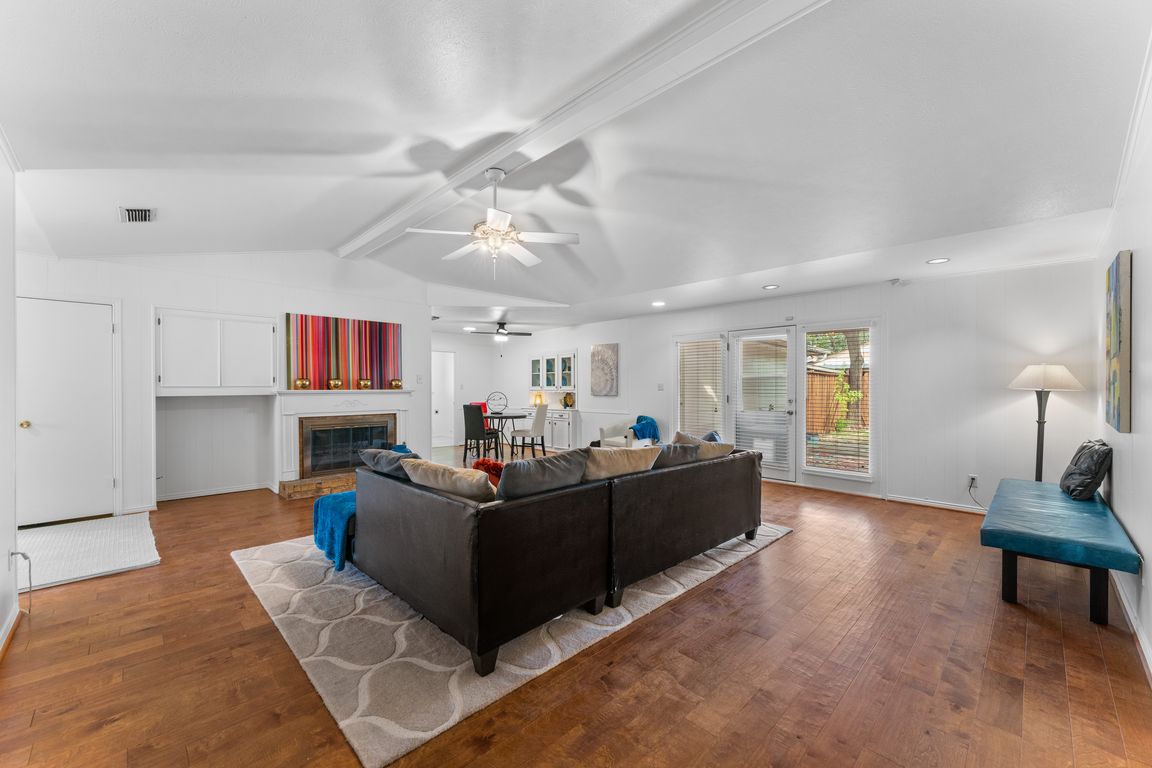
For sale
$364,500
4beds
2,344sqft
2601 Montclair Ln, Mesquite, TX 75150
4beds
2,344sqft
Single family residence
Built in 1974
9,191 sqft
2 Attached garage spaces
$156 price/sqft
What's special
Elegant hardwood floorsCorner lotLovely pergola
This charming single-story residence is ideally situated on a corner lot, offering easy walks to Dallas Athletic Club, Shands Park, and Shands Elementary School. You'll also appreciate the convenient access to major highways like I-635 and I-30. The interior of the home has been beautifully refreshed with new paint and flooring throughout. ...
- 83 days |
- 315 |
- 16 |
Source: NTREIS,MLS#: 21043970
Travel times
Living Room
Kitchen
Primary Bedroom
Zillow last checked: 8 hours ago
Listing updated: October 25, 2025 at 10:04am
Listed by:
Alicia Mendoza 0676520 469-877-4799,
EXP REALTY 888-519-7431,
Mike Mendoza 0757502 469-877-4776,
EXP REALTY
Source: NTREIS,MLS#: 21043970
Facts & features
Interior
Bedrooms & bathrooms
- Bedrooms: 4
- Bathrooms: 3
- Full bathrooms: 2
- 1/2 bathrooms: 1
Primary bedroom
- Features: Walk-In Closet(s)
- Level: First
- Dimensions: 16 x 5
Bedroom
- Features: Walk-In Closet(s)
- Level: First
- Dimensions: 12 x 10
Bedroom
- Features: Walk-In Closet(s)
- Level: First
- Dimensions: 16 x 11
Bedroom
- Level: First
- Dimensions: 13 x 12
Primary bathroom
- Features: Built-in Features, Double Vanity, En Suite Bathroom, Linen Closet, Solid Surface Counters, Sink, Separate Shower
- Level: First
- Dimensions: 16 x 11
Breakfast room nook
- Features: Built-in Features, Ceiling Fan(s)
- Level: First
- Dimensions: 8 x 6
Dining room
- Features: Ceiling Fan(s)
- Level: First
- Dimensions: 15 x 10
Other
- Features: Built-in Features, Garden Tub/Roman Tub, Solid Surface Counters
- Level: First
- Dimensions: 6 x 6
Half bath
- Level: First
- Dimensions: 7 x 3
Kitchen
- Features: Built-in Features, Pantry, Tile Counters
- Level: First
- Dimensions: 13 x 13
Living room
- Features: Ceiling Fan(s), Fireplace
- Level: First
- Dimensions: 21 x 21
Utility room
- Level: First
- Dimensions: 7 x 6
Heating
- Central, Electric
Cooling
- Central Air, Ceiling Fan(s), Electric
Appliances
- Included: Dishwasher, Electric Cooktop, Disposal, Gas Water Heater, Microwave
- Laundry: Electric Dryer Hookup, Laundry in Utility Room
Features
- Built-in Features, Chandelier, Decorative/Designer Lighting Fixtures, High Speed Internet, Pantry, Paneling/Wainscoting, Tile Counters, Cable TV, Walk-In Closet(s)
- Flooring: Carpet, Luxury Vinyl Plank, Tile, Wood
- Has basement: No
- Number of fireplaces: 1
- Fireplace features: Glass Doors, Gas Log, Living Room
Interior area
- Total interior livable area: 2,344 sqft
Video & virtual tour
Property
Parking
- Total spaces: 4
- Parking features: Attached Carport, Alley Access, Covered, Door-Single, Garage, Garage Faces Rear
- Attached garage spaces: 2
- Carport spaces: 2
- Covered spaces: 4
Features
- Levels: One
- Stories: 1
- Patio & porch: Covered
- Exterior features: Private Entrance, Rain Gutters
- Pool features: None
- Fencing: Back Yard,Wood
Lot
- Size: 9,191.16 Square Feet
- Features: Corner Lot, Few Trees
Details
- Parcel number: 38050500050100000
Construction
Type & style
- Home type: SingleFamily
- Architectural style: Traditional,Detached
- Property subtype: Single Family Residence
Materials
- Brick, Other
- Foundation: Slab
- Roof: Composition,Shingle
Condition
- Year built: 1974
Utilities & green energy
- Sewer: Public Sewer
- Water: Public
- Utilities for property: Electricity Available, Natural Gas Available, Phone Available, Sewer Available, Separate Meters, Water Available, Cable Available
Community & HOA
Community
- Features: Curbs
- Security: Smoke Detector(s)
- Subdivision: Country Club Grove Sec 02
HOA
- Has HOA: No
Location
- Region: Mesquite
Financial & listing details
- Price per square foot: $156/sqft
- Tax assessed value: $320,950
- Annual tax amount: $7,446
- Date on market: 8/28/2025
- Cumulative days on market: 73 days
- Listing terms: Cash,Conventional,FHA
- Exclusions: Refrigerator, furnishing, decor, personal items
- Electric utility on property: Yes
- Road surface type: Asphalt