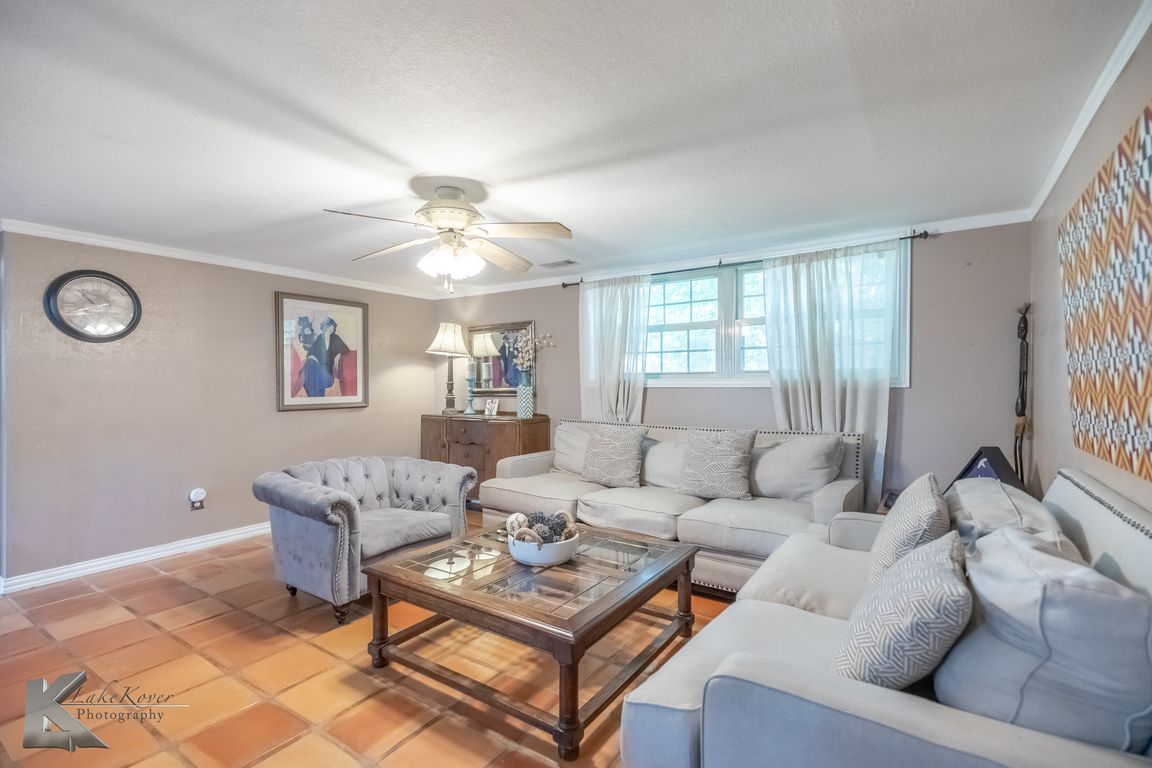
For sale
$270,000
4beds
2,052sqft
2601 S Elmwood Dr, Abilene, TX 79605
4beds
2,052sqft
Single family residence
Built in 1962
9,757 sqft
2 Attached garage spaces
$132 price/sqft
What's special
Brick wood burning fireplaceIn ground poolQuiet sitting areaLarge covered patioHome workspaceStainless steel appliancesGranite counters
Wonderfully Unique! Located in the established, sought after, Elmwood neighborhood of South Abilene, this split level home offers 2,052 SF of living space, 4 bedrooms, 3 bathrooms and 2 living areas! The red brick exterior, mature trees, and lush lawn give this home fantastic curb appeal, and it is walking distance ...
- 6 days
- on Zillow |
- 3,315 |
- 83 |
Likely to sell faster than
Source: NTREIS,MLS#: 21054345
Travel times
Living Room
Kitchen
Primary Bedroom
Zillow last checked: 7 hours ago
Listing updated: September 15, 2025 at 11:38am
Listed by:
Suzanne Fulkerson 0660781,
Real Broker
Source: NTREIS,MLS#: 21054345
Facts & features
Interior
Bedrooms & bathrooms
- Bedrooms: 4
- Bathrooms: 3
- Full bathrooms: 3
Primary bedroom
- Features: Ceiling Fan(s), En Suite Bathroom, Jetted Tub, Sitting Area in Primary, Separate Shower, Walk-In Closet(s)
- Level: First
- Dimensions: 19 x 11
Bedroom
- Features: Ceiling Fan(s), En Suite Bathroom, Split Bedrooms
- Level: Second
- Dimensions: 16 x 11
Bedroom
- Features: Ceiling Fan(s), Split Bedrooms
- Level: Second
- Dimensions: 11 x 12
Bedroom
- Features: Ceiling Fan(s), Split Bedrooms
- Level: Second
- Dimensions: 10 x 12
Kitchen
- Features: Built-in Features, Granite Counters, Kitchen Island, Pantry
- Level: First
- Dimensions: 12 x 10
Living room
- Features: Ceiling Fan(s)
- Level: First
- Dimensions: 16 x 13
Living room
- Features: Ceiling Fan(s), Fireplace
- Level: Second
- Dimensions: 14 x 15
Heating
- Central, Fireplace(s), Natural Gas
Cooling
- Central Air, Ceiling Fan(s), Electric
Appliances
- Included: Dishwasher, Disposal, Gas Range, Gas Water Heater, Microwave
- Laundry: Washer Hookup, Electric Dryer Hookup, Laundry in Utility Room
Features
- Built-in Features, Decorative/Designer Lighting Fixtures, Granite Counters, High Speed Internet, Kitchen Island, Open Floorplan, Cable TV, Walk-In Closet(s)
- Flooring: Laminate, Tile, Wood
- Windows: Window Coverings
- Has basement: No
- Number of fireplaces: 1
- Fireplace features: Living Room, Masonry, Wood Burning
Interior area
- Total interior livable area: 2,052 sqft
Video & virtual tour
Property
Parking
- Total spaces: 2
- Parking features: Door-Multi, Driveway, Garage Faces Front, Garage
- Attached garage spaces: 2
- Has uncovered spaces: Yes
Features
- Levels: Two,Multi/Split
- Stories: 2
- Patio & porch: Patio, Covered
- Exterior features: Fire Pit, Private Yard, Rain Gutters
- Pool features: Fiberglass, In Ground, Outdoor Pool, Pool
- Fencing: Back Yard,Privacy,Wood
Lot
- Size: 9,757.44 Square Feet
- Features: Back Yard, Lawn, Landscaped, Sprinkler System
- Residential vegetation: Grassed
Details
- Parcel number: 40289
Construction
Type & style
- Home type: SingleFamily
- Architectural style: Split Level,Traditional,Detached
- Property subtype: Single Family Residence
Materials
- Brick
- Foundation: Slab
- Roof: Composition
Condition
- Year built: 1962
Utilities & green energy
- Sewer: Public Sewer
- Water: Public
- Utilities for property: Sewer Available, Water Available, Cable Available
Community & HOA
Community
- Security: Smoke Detector(s)
- Subdivision: Brookhollow
HOA
- Has HOA: No
Location
- Region: Abilene
Financial & listing details
- Price per square foot: $132/sqft
- Tax assessed value: $241,056
- Annual tax amount: $5,848
- Date on market: 9/11/2025