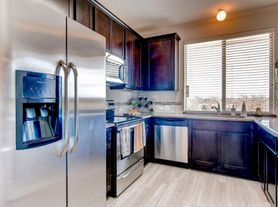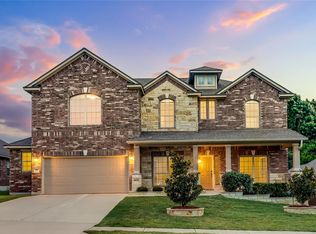This gorgeous home on an oversized, corner lot in the coveted Commons Rowe Lane has all the bells and whistles, including a Generac home backup generator, solar panels, gorgeous outdoor living with a spacious patio, pergola, and storage barn! Inside, you'll enjoy an open floor plan with four beds, three baths, and ample entertaining and dining spaces! The home boasts a spacious open concept kitchen with granite countertops, tile backsplash, and stainless steel appliances, perfect for family meals and entertaining guests. The large primary bedroom features a walk-in closet with custom organization and a luxurious master bath. There are separate office/study and dining areas! The community offers an amenity center, pool, parks, and walking trails, and is ideally located just minutes away from 130. This home offers the perfect blend of comfort and convenience! Small animals are negotiable! Availble 10/15/2025.
House for rent
$2,800/mo
2601 Sixpence Ln, Pflugerville, TX 78660
4beds
2,764sqft
Price may not include required fees and charges.
Singlefamily
Available Wed Oct 15 2025
Cats, small dogs OK
Central air, ceiling fan
In unit laundry
4 Garage spaces parking
-- Heating
What's special
Open floor planGorgeous outdoor livingStainless steel appliancesGranite countertopsSpacious patioLarge primary bedroomDining areas
- 12 days
- on Zillow |
- -- |
- -- |
Travel times
Renting now? Get $1,000 closer to owning
Unlock a $400 renter bonus, plus up to a $600 savings match when you open a Foyer+ account.
Offers by Foyer; terms for both apply. Details on landing page.
Facts & features
Interior
Bedrooms & bathrooms
- Bedrooms: 4
- Bathrooms: 4
- Full bathrooms: 3
- 1/2 bathrooms: 1
Cooling
- Central Air, Ceiling Fan
Appliances
- Included: Dishwasher, Disposal, Microwave, Oven
- Laundry: In Unit, Laundry Room
Features
- Ceiling Fan(s), Crown Molding, Exhaust Fan, High Ceilings, In-Law Floorplan, Multiple Dining Areas, Multiple Living Areas, Recessed Lighting, Walk In Closet, Walk-In Closet(s), Wired for Sound
- Flooring: Carpet, Tile, Wood
Interior area
- Total interior livable area: 2,764 sqft
Property
Parking
- Total spaces: 4
- Parking features: Garage, Covered
- Has garage: Yes
- Details: Contact manager
Features
- Stories: 2
- Exterior features: Contact manager
Details
- Parcel number: 772722
Construction
Type & style
- Home type: SingleFamily
- Property subtype: SingleFamily
Condition
- Year built: 2008
Community & HOA
Community
- Features: Clubhouse, Playground
Location
- Region: Pflugerville
Financial & listing details
- Lease term: 12 Months
Price history
| Date | Event | Price |
|---|---|---|
| 10/3/2025 | Price change | $2,800-1.8%$1/sqft |
Source: Unlock MLS #8910908 | ||
| 9/22/2025 | Listed for rent | $2,850$1/sqft |
Source: Unlock MLS #8910908 | ||
| 12/7/2023 | Listing removed | -- |
Source: Unlock MLS #8347765 | ||
| 11/17/2023 | Listed for rent | $2,850-4.8%$1/sqft |
Source: Unlock MLS #8347765 | ||
| 11/14/2023 | Listing removed | -- |
Source: Zillow Rentals | ||

