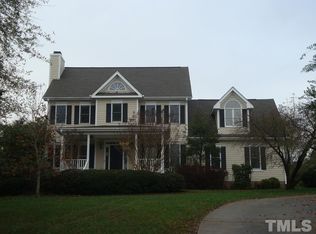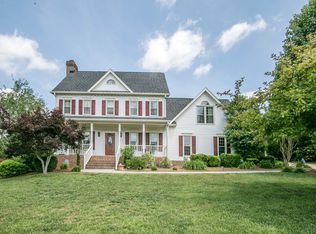Sold for $595,900 on 08/07/23
$595,900
2601 Trifle Ln, Wake Forest, NC 27587
3beds
1,876sqft
Single Family Residence, Residential
Built in 1999
0.92 Acres Lot
$584,100 Zestimate®
$318/sqft
$2,203 Estimated rent
Home value
$584,100
$555,000 - $613,000
$2,203/mo
Zestimate® history
Loading...
Owner options
Explore your selling options
What's special
Welcome to 2601 Trifle Ln in Wake Forest, situated on a picturesque property, this homesite has a winding driveway and mature trees. Enjoy one floor living at this beautiful brick ranch home situated on almost an acre of land. The open floor plan includes a breakfast nook and oversized patio to sip your morning coffee. The three well-appointed bedrooms provide a serene retreat and the kitchen is a chef's delight, featuring modern appliances, ample counter space, and abundant storage options. Floors have been recently updated and the home boasts an additional 874 square feet of unfinished space just looking for your vision. Additional detached garage for endless storage possibilities. There is no HOA and there is plenty of space for RV, trailer, or boat parking. Conveniently located, you are minutes away from local shops, restaurants, downtown Wake Forest, and Falls Lake. From a private backyard oasis perfect for outdoor activities and entertaining to convenient amenities nearby, this address offers the ideal blend of comfort and convenience.
Zillow last checked: 8 hours ago
Listing updated: October 27, 2025 at 11:30pm
Listed by:
Caren Fried 919-964-0732,
Keller Williams Preferred Realty
Bought with:
Lisa Schulstad, 283877
Coldwell Banker HPW
Source: Doorify MLS,MLS#: 2518414
Facts & features
Interior
Bedrooms & bathrooms
- Bedrooms: 3
- Bathrooms: 2
- Full bathrooms: 2
Heating
- Forced Air, Natural Gas
Cooling
- Electric
Appliances
- Included: Dishwasher, Electric Range, Microwave, Refrigerator, Tankless Water Heater
- Laundry: Main Level
Features
- Bathtub/Shower Combination, Ceiling Fan(s), Entrance Foyer, Pantry
- Flooring: Carpet, Combination, Vinyl, Wood
- Basement: Crawl Space
- Number of fireplaces: 1
- Fireplace features: Gas, Living Room
Interior area
- Total structure area: 1,876
- Total interior livable area: 1,876 sqft
- Finished area above ground: 1,876
- Finished area below ground: 0
Property
Parking
- Total spaces: 2
- Parking features: Attached, Concrete, Driveway, Garage
- Attached garage spaces: 2
Accessibility
- Accessibility features: Accessible Entrance, Accessible Washer/Dryer
Features
- Levels: One
- Stories: 1
- Patio & porch: Patio, Porch
- Exterior features: Rain Gutters
- Fencing: Invisible
- Has view: Yes
Lot
- Size: 0.92 Acres
- Features: Landscaped, Open Lot
Details
- Additional structures: Shed(s), Storage
- Parcel number: 1831298554
Construction
Type & style
- Home type: SingleFamily
- Architectural style: Ranch, Traditional
- Property subtype: Single Family Residence, Residential
Materials
- Aluminum Siding, Brick
Condition
- New construction: No
- Year built: 1999
Utilities & green energy
- Sewer: Septic Tank
- Water: Well
Community & neighborhood
Location
- Region: Wake Forest
- Subdivision: Jenkins Run
HOA & financial
HOA
- Has HOA: No
Price history
| Date | Event | Price |
|---|---|---|
| 8/7/2023 | Sold | $595,900-5.9%$318/sqft |
Source: | ||
| 7/19/2023 | Pending sale | $633,000$337/sqft |
Source: | ||
| 7/15/2023 | Price change | $633,000-3.9%$337/sqft |
Source: | ||
| 7/6/2023 | Price change | $659,000-5.7%$351/sqft |
Source: | ||
| 6/26/2023 | Listed for sale | $699,000+1715.6%$373/sqft |
Source: | ||
Public tax history
| Year | Property taxes | Tax assessment |
|---|---|---|
| 2025 | $3,240 +3% | $503,452 |
| 2024 | $3,146 +22.5% | $503,452 +54% |
| 2023 | $2,569 +7.9% | $326,953 |
Find assessor info on the county website
Neighborhood: 27587
Nearby schools
GreatSchools rating
- 4/10Forest Pines ElementaryGrades: PK-5Distance: 3.3 mi
- 4/10Wake Forest Middle SchoolGrades: 6-8Distance: 3.4 mi
- 7/10Wake Forest High SchoolGrades: 9-12Distance: 2.3 mi
Schools provided by the listing agent
- Elementary: Wake - Forest Pines
- Middle: Wake - Wake Forest
- High: Wake - Wake Forest
Source: Doorify MLS. This data may not be complete. We recommend contacting the local school district to confirm school assignments for this home.
Get a cash offer in 3 minutes
Find out how much your home could sell for in as little as 3 minutes with a no-obligation cash offer.
Estimated market value
$584,100
Get a cash offer in 3 minutes
Find out how much your home could sell for in as little as 3 minutes with a no-obligation cash offer.
Estimated market value
$584,100

