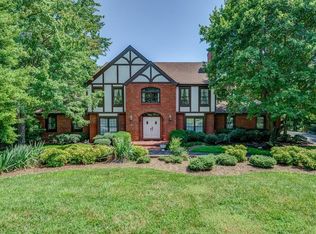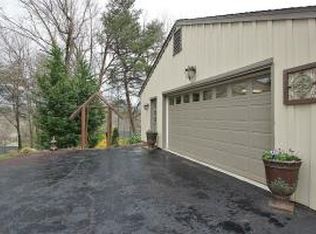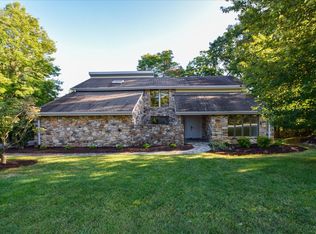Location, Location ... spacious rooms and everything you need on one floor for ''no steps'' living Plus finished lower level provides additional living space. Over 2,500 sq. ft. living space on entry level features an entry foyer, Eat-In-Kitchen, Formal Living & Dining Rooms, family room with stone fireplace opens onto large screened porch for relaxing and/or entertaining, Powder Room/ 1/2 bath, large laundry room, large MBR Suite with private bath and two additional bedrooms with second full bath. The lower level features a large family room with built in Bookcases and 2nd fireplace, fourth bedroom with full bath and a second kitchen ... (think in-law suite ...place for parents or teens) and huge unfinished area for storage or to add additional living space. There is also a large patio of
This property is off market, which means it's not currently listed for sale or rent on Zillow. This may be different from what's available on other websites or public sources.



