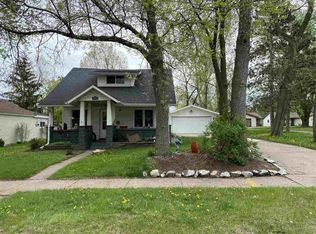Looking for large home at an affordable price? Well here it is, this is a 4 bedroom 2 bath home just South of Patch Street on Welsby Avenue. New roof in 2016. Large first floor that includes enclosed porch/laundry, living room, kitchen, bedroom and bath plus an additional room for whatever you'd like to use it for. Upstairs there is another bath, 3 bedrooms and large office that could be another bedroom with the addition of a closet.Attached 2 car garage and small partial basement. There are a few vinyl replacement windows. All appliances are included. The home could use a few cosmetic updates but overall is in good condition. Lots of good space for the price.
This property is off market, which means it's not currently listed for sale or rent on Zillow. This may be different from what's available on other websites or public sources.

