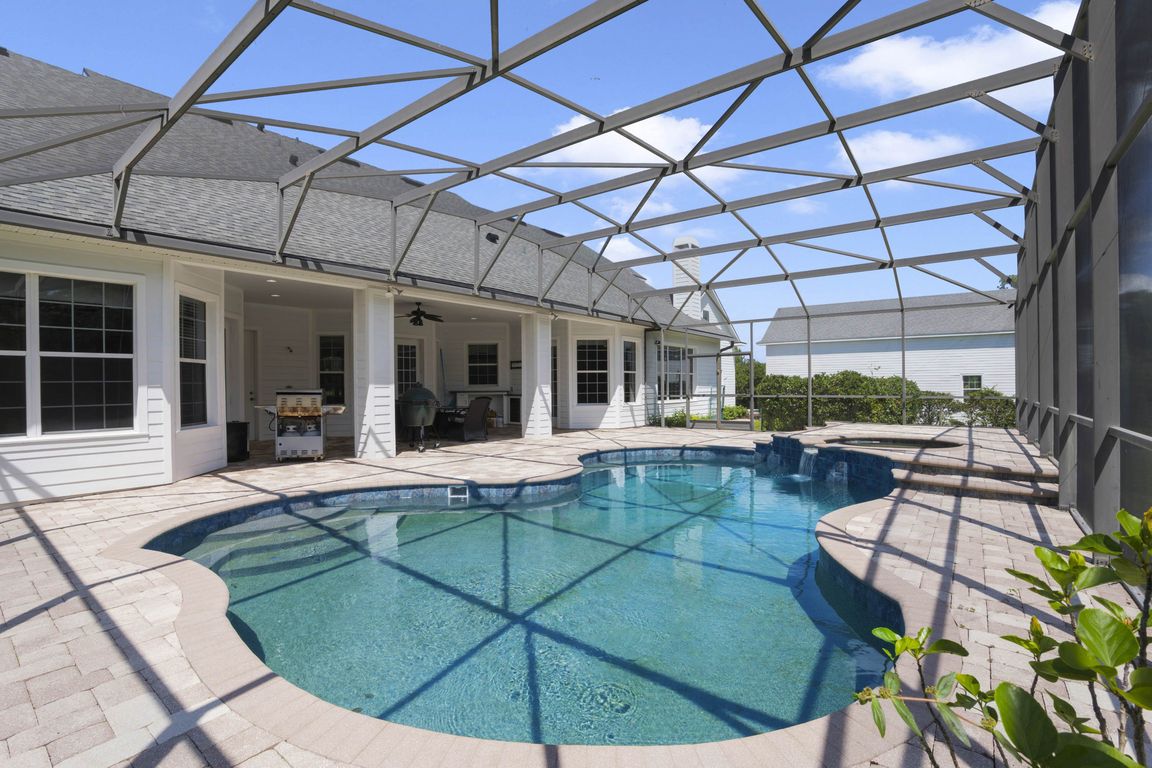
For salePrice cut: $151K (8/18)
$999,000
5beds
5,018sqft
26012 Splendid Meadow Ct, Astatula, FL 34705
5beds
5,018sqft
Single family residence
Built in 2007
4.01 Acres
3 Attached garage spaces
$199 price/sqft
$202 monthly HOA fee
What's special
Modern finishesScreened-in lanaiBay windowOutdoor kitchenEn suite bathroomDetached workshopPrivate home office
NEW ROOF 2022! This beautiful pool home with canal frontage is waiting to be your forever home! This 5-bedroom, 5-bathroom estate in a gated community spans over 5,018 sq ft of living space, and a timeless white kitchen and is set on 4 acres in tranquil Astatula. As you approach the ...
- 404 days |
- 1,658 |
- 75 |
Source: Stellar MLS,MLS#: G5086629 Originating MLS: Lake and Sumter
Originating MLS: Lake and Sumter
Travel times
Screened Patio / Pool
Family Room
Primary Bedroom
Theater
Dining Room
Living Room
Home Office
Bedroom
Kitchen
Zillow last checked: 7 hours ago
Listing updated: September 15, 2025 at 11:57am
Listing Provided by:
Mario Deniz 407-704-0780,
DENIZ REALTY PARTNERS LLC 407-704-0780
Source: Stellar MLS,MLS#: G5086629 Originating MLS: Lake and Sumter
Originating MLS: Lake and Sumter

Facts & features
Interior
Bedrooms & bathrooms
- Bedrooms: 5
- Bathrooms: 5
- Full bathrooms: 5
Rooms
- Room types: Bonus Room, Den/Library/Office, Family Room, Dining Room, Living Room, Utility Room, Loft, Media Room
Primary bedroom
- Features: En Suite Bathroom, Walk-In Closet(s)
- Level: First
- Area: 340.34 Square Feet
- Dimensions: 22.1x15.4
Bedroom 2
- Features: En Suite Bathroom, Walk-In Closet(s)
- Level: First
- Area: 145.41 Square Feet
- Dimensions: 13.1x11.1
Bedroom 3
- Features: En Suite Bathroom, Walk-In Closet(s)
- Level: Second
- Area: 242.67 Square Feet
- Dimensions: 13.4x18.11
Bedroom 4
- Features: En Suite Bathroom, Jack & Jill Bathroom, Walk-In Closet(s)
- Level: Second
- Area: 235.32 Square Feet
- Dimensions: 10.6x22.2
Bedroom 5
- Features: En Suite Bathroom, Jack & Jill Bathroom, Walk-In Closet(s)
- Level: Second
- Area: 292.6 Square Feet
- Dimensions: 11x26.6
Primary bathroom
- Features: Dual Sinks, Multiple Shower Heads, Split Vanities, Tub with Separate Shower Stall
- Level: First
- Area: 173.43 Square Feet
- Dimensions: 14.1x12.3
Dinette
- Level: First
- Area: 80.29 Square Feet
- Dimensions: 8.11x9.9
Dining room
- Level: First
- Area: 219.01 Square Feet
- Dimensions: 12.1x18.1
Family room
- Level: First
- Area: 327 Square Feet
- Dimensions: 21.8x15
Kitchen
- Features: Built-In Shelving, Pantry, Stone Counters
- Level: First
- Area: 183.6 Square Feet
- Dimensions: 13.6x13.5
Living room
- Level: First
- Area: 208.86 Square Feet
- Dimensions: 11.8x17.7
Loft
- Features: Wet Bar, No Closet
- Level: Second
- Area: 213.06 Square Feet
- Dimensions: 14.11x15.1
Media room
- Level: Second
- Area: 202.24 Square Feet
- Dimensions: 12.8x15.8
Office
- Level: First
- Area: 140.4 Square Feet
- Dimensions: 10.8x13
Utility room
- Level: First
- Area: 56.8 Square Feet
- Dimensions: 8x7.1
Heating
- Central, Zoned
Cooling
- Central Air, Zoned
Appliances
- Included: Dishwasher, Dryer, Microwave, Range, Refrigerator, Washer
- Laundry: Inside, Laundry Room
Features
- Cathedral Ceiling(s), Ceiling Fan(s), Chair Rail, Crown Molding, Eating Space In Kitchen, Open Floorplan, Primary Bedroom Main Floor, Stone Counters, Vaulted Ceiling(s), Walk-In Closet(s), Wet Bar
- Flooring: Carpet, Ceramic Tile, Hardwood
- Doors: French Doors, Outdoor Grill
- Windows: Blinds
- Has fireplace: Yes
- Fireplace features: Family Room, Wood Burning
Interior area
- Total structure area: 6,524
- Total interior livable area: 5,018 sqft
Video & virtual tour
Property
Parking
- Total spaces: 3
- Parking features: Driveway, Garage Door Opener, Garage Faces Rear, Garage Faces Side, Oversized, RV Garage, Workshop in Garage
- Attached garage spaces: 3
- Has uncovered spaces: Yes
Features
- Levels: Two
- Stories: 2
- Patio & porch: Covered, Deck, Patio, Porch, Screened
- Exterior features: Dog Run, Garden, Irrigation System, Outdoor Grill, Rain Gutters, Storage
- Has private pool: Yes
- Pool features: Gunite, Heated, In Ground, Outside Bath Access, Screen Enclosure
- Has spa: Yes
- Spa features: Heated
- Has view: Yes
- View description: Garden, Park/Greenbelt, Pool
- Waterfront features: Canal - Freshwater, Freshwater Canal Access, Lake Privileges
Lot
- Size: 4.01 Acres
- Features: Oversized Lot
- Residential vegetation: Mature Landscaping, Oak Trees, Trees/Landscaped
Details
- Additional structures: Shed(s), Storage, Workshop
- Additional parcels included: 14-20-26-0105-00I-00003
- Parcel number: 142026010500008600
- Zoning: PUD
- Special conditions: None
Construction
Type & style
- Home type: SingleFamily
- Architectural style: Contemporary
- Property subtype: Single Family Residence
Materials
- HardiPlank Type, Metal Frame, Wood Frame
- Foundation: Slab
- Roof: Shingle
Condition
- New construction: No
- Year built: 2007
Utilities & green energy
- Sewer: Septic Tank
- Water: Well
- Utilities for property: BB/HS Internet Available, Cable Available, Electricity Available, Water Available
Community & HOA
Community
- Features: Deed Restrictions
- Security: Gated Community, Smoke Detector(s)
- Subdivision: BEAUCLAIR RANCH CLUB SUB
HOA
- Has HOA: Yes
- Amenities included: Gated
- HOA fee: $202 monthly
- HOA name: Extreme Management Team
- HOA phone: 352-366-0234
- Pet fee: $0 monthly
Location
- Region: Astatula
Financial & listing details
- Price per square foot: $199/sqft
- Tax assessed value: $843,159
- Annual tax amount: $7,293
- Date on market: 9/3/2024
- Listing terms: Cash,Conventional,FHA,VA Loan
- Ownership: Fee Simple
- Total actual rent: 0
- Electric utility on property: Yes
- Road surface type: Paved