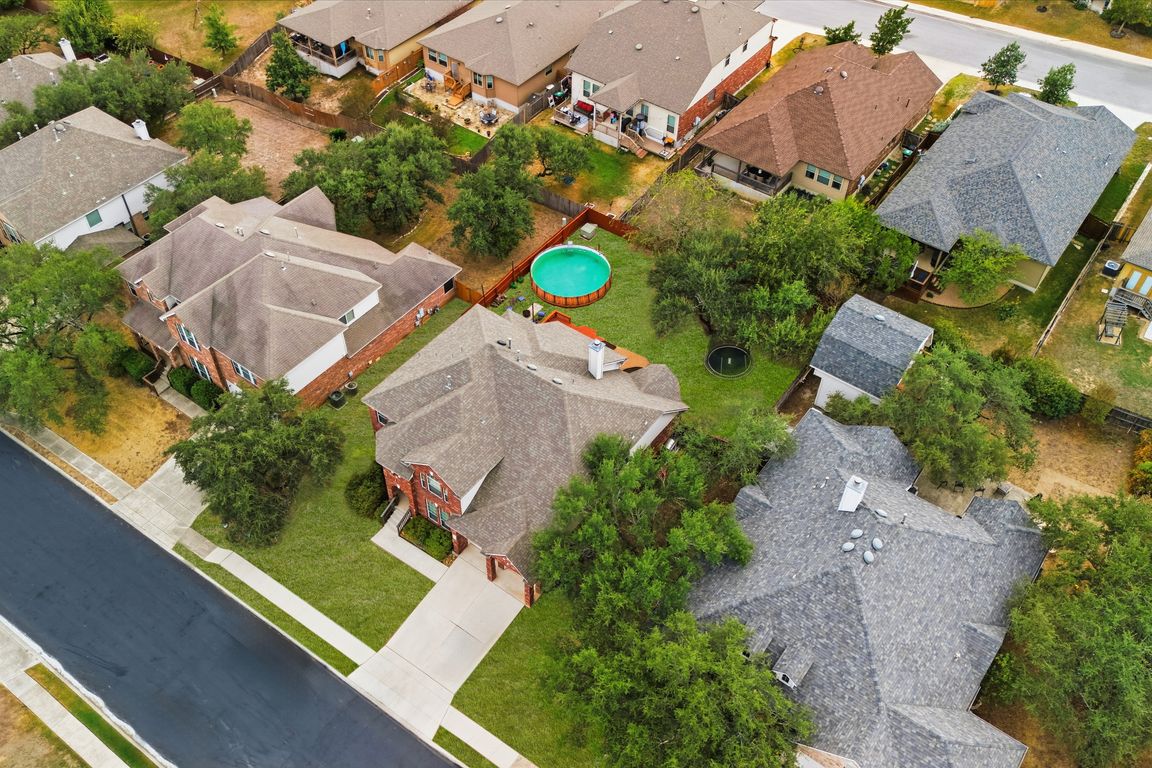
For salePrice cut: $14.9K (11/18)
$434,999
4beds
3,137sqft
26015 Lookout Oaks, San Antonio, TX 78260
4beds
3,137sqft
Single family residence
Built in 2004
10,018 sqft
2 Attached garage spaces
$139 price/sqft
$240 semi-annually HOA fee
What's special
Gated communityFlexible loftAbundant natural lightSimple landscapingBrand-new carpet
Beautifully updated 4-bedroom home in the highly desirable gated community Lookout Canyon Creek community. Fresh neutral paint throughout, brand-new carpet upstairs, and refinished baseboards create a clean modern look. Spacious open-concept kitchen and living area with abundant natural light - perfect for family living and entertaining. The primary suite is conveniently ...
- 58 days |
- 5,793 |
- 336 |
Likely to sell faster than
Source: LERA MLS,MLS#: 1880990
Travel times
Living Room
Kitchen
Primary Bedroom
Zillow last checked: 8 hours ago
Listing updated: November 18, 2025 at 02:43pm
Listed by:
Sergio Gomez TREC #716205 (956) 251-3738,
Orchard Brokerage
Source: LERA MLS,MLS#: 1880990
Facts & features
Interior
Bedrooms & bathrooms
- Bedrooms: 4
- Bathrooms: 4
- Full bathrooms: 3
- 1/2 bathrooms: 1
Primary bedroom
- Features: Walk-In Closet(s), Full Bath
- Area: 252
- Dimensions: 18 x 14
Bedroom 2
- Area: 168
- Dimensions: 14 x 12
Bedroom 3
- Area: 154
- Dimensions: 14 x 11
Bedroom 4
- Area: 132
- Dimensions: 12 x 11
Primary bathroom
- Features: Tub/Shower Separate, Double Vanity, Soaking Tub
- Area: 154
- Dimensions: 14 x 11
Dining room
- Area: 180
- Dimensions: 15 x 12
Kitchen
- Area: 156
- Dimensions: 13 x 12
Living room
- Area: 400
- Dimensions: 20 x 20
Office
- Area: 156
- Dimensions: 13 x 12
Heating
- Central, Natural Gas
Cooling
- Two Central, Zoned
Appliances
- Included: Range, Disposal, Dishwasher, Plumbed For Ice Maker, Water Softener Owned, Gas Water Heater, Electric Cooktop
- Laundry: Washer Hookup, Dryer Connection
Features
- Two Living Area, Study/Library, Game Room, Utility Room Inside, Secondary Bedroom Down, High Ceilings, Open Floorplan, Master Downstairs, Ceiling Fan(s)
- Flooring: Carpet, Ceramic Tile, Wood
- Windows: Window Coverings
- Has basement: No
- Number of fireplaces: 1
- Fireplace features: Family Room
Interior area
- Total interior livable area: 3,137 sqft
Property
Parking
- Total spaces: 2
- Parking features: Two Car Garage, Attached, Garage Door Opener
- Attached garage spaces: 2
Accessibility
- Accessibility features: First Floor Bath, First Floor Bedroom, Stall Shower
Features
- Levels: Two
- Stories: 2
- Pool features: None, Community
- Has view: Yes
- View description: Bluff View, City
Lot
- Size: 10,018.8 Square Feet
- Features: Curbs, Street Gutters, Sidewalks
Details
- Parcel number: 048656080080
Construction
Type & style
- Home type: SingleFamily
- Property subtype: Single Family Residence
Materials
- Brick, 3 Sides Masonry, Fiber Cement
- Foundation: Slab
- Roof: Composition
Condition
- Pre-Owned
- New construction: No
- Year built: 2004
Details
- Builder name: PULTE
Utilities & green energy
- Sewer: Sewer System
- Water: Water System
- Utilities for property: Cable Available
Community & HOA
Community
- Features: Clubhouse, Playground, Jogging Trails, Sports Court
- Security: Smoke Detector(s), Security System Owned, Controlled Access
- Subdivision: Lookout Canyon
HOA
- Has HOA: Yes
- HOA fee: $240 semi-annually
- HOA name: CROSSING AT LOOKOUT CANYON HOMEOWNERS ASSOCIATIATION
- Second HOA name: Lookout Canyon Recreation Club
- Third HOA name: Lookout Canyon Property Owners Association, Inc.
- Additional fee info: HOA Fee 2: $220.00 Annually,HOA Fee 3: $300.00 Annually
Location
- Region: San Antonio
Financial & listing details
- Price per square foot: $139/sqft
- Tax assessed value: $466,100
- Annual tax amount: $3,743
- Price range: $435K - $435K
- Date on market: 9/27/2025
- Cumulative days on market: 106 days
- Listing terms: Conventional,FHA,VA Loan,Cash
- Road surface type: Paved