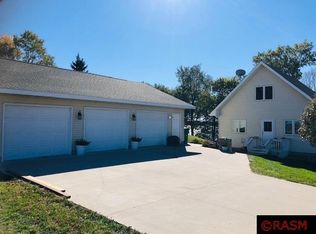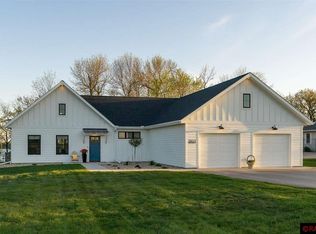Sold-co-op by mls member
$610,000
26019 Island Rd, Cleveland, MN 56017
3beds
3,544sqft
Single Family Residence
Built in 1995
0.92 Acres Lot
$612,100 Zestimate®
$172/sqft
$2,409 Estimated rent
Home value
$612,100
Estimated sales range
Not available
$2,409/mo
Zestimate® history
Loading...
Owner options
Explore your selling options
What's special
Discover your dream lakefront retreat on Middle Jefferson! This stunning home offers the perfect blend of easy living and luxurious comfort- all on one level! A newly updated kitchen offers a beautiful view of the lake. The homes seamless flow continues to a walkout basement with a versatile space that has endless possibilities! Bonus room in the basement could be made into a fourth bedroom. Now step outside and soak in the serene beauty around the lake with a fully fenced in backyard! Don't wait- call today for a showing!
Zillow last checked: 8 hours ago
Listing updated: December 01, 2025 at 11:25am
Listed by:
Sydney Stenberg,
Re/Max Dynamic Agents
Bought with:
Martha Croyle
Edina Realty Inc. Mankato
Source: RASM,MLS#: 7038301
Facts & features
Interior
Bedrooms & bathrooms
- Bedrooms: 3
- Bathrooms: 2
- Full bathrooms: 2
- Main level bathrooms: 2
- Main level bedrooms: 3
Dining room
- Features: Formal Dining Room
Heating
- Forced Air, Propane - Tank Rented
Cooling
- Central Air
Appliances
- Included: Dishwasher, Disposal, Dryer, Exhaust Fan, Freezer, Microwave, Range, Refrigerator, Washer, Gas Water Heater, Water Softener Rented
- Laundry: Washer/Dryer Hookups, Main Level
Features
- Ceiling Fan(s), Bath Description: Main Floor Full Bath, Private Primary, Whirlpool, Main Floor Bedrooms, 3+ Same Floor Bedrooms(L)
- Basement: Partially Finished,Sump Pump,Walk-Out Access,Block,Walk-out
- Has fireplace: No
Interior area
- Total structure area: 3,440
- Total interior livable area: 3,544 sqft
- Finished area above ground: 1,940
- Finished area below ground: 1,500
Property
Parking
- Total spaces: 3
- Parking features: Asphalt, Concrete, Attached, Garage Door Opener
- Attached garage spaces: 3
Features
- Levels: One
- Stories: 1
- Exterior features: Dock
- Fencing: Partial
- Waterfront features: Lake Front
- Body of water: Middle Jefferson
- Frontage type: Waterfront
Lot
- Size: 0.92 Acres
- Dimensions: 145 x 240
- Features: Accessible Shoreline, Landscaped, Tree Coverage - Medium
Details
- Foundation area: 1952
- Parcel number: 017000080
- Other equipment: Fuel Tank-Rented, Water Filtration System, Sump Pump
Construction
Type & style
- Home type: SingleFamily
- Property subtype: Single Family Residence
Materials
- Frame/Wood, Vinyl Siding
- Roof: Asphalt
Condition
- Year built: 1995
Utilities & green energy
- Sewer: Private Sewer
- Water: Private
Community & neighborhood
Community
- Community features: Deck
Location
- Region: Cleveland
Other
Other facts
- Listing terms: Cash,Conventional
- Road surface type: Gravel
Price history
| Date | Event | Price |
|---|---|---|
| 12/1/2025 | Sold | $610,000-2.4%$172/sqft |
Source: | ||
| 8/11/2025 | Listed for sale | $624,900+64.9%$176/sqft |
Source: | ||
| 11/1/2014 | Listing removed | $379,000$107/sqft |
Source: CENTURY 21 Lake Region Realty, Inc. #14-022 Report a problem | ||
| 8/5/2014 | Price change | $379,000-2.6%$107/sqft |
Source: CENTURY 21 Lake Region Realty, Inc. #14-022 Report a problem | ||
| 6/18/2014 | Price change | $389,000-1.5%$110/sqft |
Source: CENTURY 21 Lake Region Realty, Inc. #14-022 Report a problem | ||
Public tax history
| Year | Property taxes | Tax assessment |
|---|---|---|
| 2025 | $1,910 -61.2% | $510,700 +2.3% |
| 2024 | $4,928 +6.3% | $499,200 +2.3% |
| 2023 | $4,634 +9.9% | $487,800 +12.6% |
Find assessor info on the county website
Neighborhood: 56017
Nearby schools
GreatSchools rating
- 5/10Cleveland Elementary SchoolGrades: PK-6Distance: 3.9 mi
- 7/10Cleveland SecondaryGrades: 7-12Distance: 3.9 mi
Schools provided by the listing agent
- District: Cleveland #391
Source: RASM. This data may not be complete. We recommend contacting the local school district to confirm school assignments for this home.
Get a cash offer in 3 minutes
Find out how much your home could sell for in as little as 3 minutes with a no-obligation cash offer.
Estimated market value$612,100
Get a cash offer in 3 minutes
Find out how much your home could sell for in as little as 3 minutes with a no-obligation cash offer.
Estimated market value
$612,100

