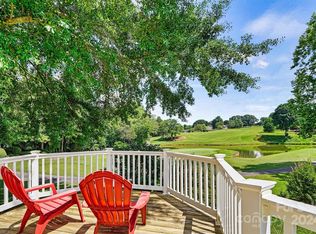Closed
$675,000
2602 Birdie Ln NE, Conover, NC 28613
4beds
2,526sqft
Single Family Residence
Built in 1970
0.74 Acres Lot
$675,100 Zestimate®
$267/sqft
$2,291 Estimated rent
Home value
$675,100
$641,000 - $709,000
$2,291/mo
Zestimate® history
Loading...
Owner options
Explore your selling options
What's special
Spectacular, Move-in ready home located on the first hole of the Robert Trent Jones Championship course at Rock Barn. As stunning as the pictures are, it still does not do justice to this incredible home! Every room is bright and airy, from the incredibly large kitchen featuring a large island with seating for 3. Granite countertops, new custom soft closing cabinetry with tons of storage. The FLLI Bertazzoni gas stove is a chef's dream, and a large breakfast area with a shiplap wall adds more personality! This room is open to a family room featuring abundant light and a cozy natural gas fireplace. The oak hardwood flooring with tiled entry & mud room flow throughout this main level. An additional large room off the kitchen has endless options. WAIT until you go upstairs on your elevator lyft and see the primary bedroom featuring a closet larger than most bedrooms and a bathroom equal to any spa experience. 3 additional bedrooms, & an incredible covered-outdoor entertaining area & more!
Zillow last checked: 8 hours ago
Listing updated: December 02, 2025 at 10:46am
Listing Provided by:
Pam Kendall pam@kendall-realestate.com,
Kendall Real Estate
Bought with:
Kathryn Herman
Coldwell Banker Boyd & Hassell
Source: Canopy MLS as distributed by MLS GRID,MLS#: 4286238
Facts & features
Interior
Bedrooms & bathrooms
- Bedrooms: 4
- Bathrooms: 3
- Full bathrooms: 2
- 1/2 bathrooms: 1
Primary bedroom
- Level: Upper
Bedroom s
- Level: Upper
Bedroom s
- Level: Upper
Bedroom s
- Level: Upper
Bathroom half
- Level: Main
Bathroom full
- Level: Upper
Bathroom full
- Level: Upper
Dining area
- Level: Main
Family room
- Level: Main
Kitchen
- Level: Main
Laundry
- Level: Main
Living room
- Level: Main
Heating
- Heat Pump
Cooling
- Ceiling Fan(s), Central Air, Heat Pump
Appliances
- Included: Dishwasher, Disposal, Exhaust Hood, Gas Oven, Gas Range, Microwave, Refrigerator
- Laundry: Main Level
Features
- Elevator, Kitchen Island, Open Floorplan, Walk-In Closet(s)
- Flooring: Carpet, Laminate, Tile
- Has basement: No
- Fireplace features: Family Room, Gas, Outside
Interior area
- Total structure area: 2,526
- Total interior livable area: 2,526 sqft
- Finished area above ground: 2,526
- Finished area below ground: 0
Property
Parking
- Total spaces: 2
- Parking features: Driveway, Attached Garage, Garage Door Opener, Garage Faces Side, Garage Shop, Garage on Main Level
- Attached garage spaces: 2
- Has uncovered spaces: Yes
Features
- Levels: Two
- Stories: 2
- Patio & porch: Covered, Front Porch, Rear Porch
- Exterior features: Fire Pit, Gas Grill
- Pool features: Community
- Spa features: Community
Lot
- Size: 0.74 Acres
- Features: Level, On Golf Course, Views
Details
- Parcel number: 375304600646
- Zoning: R-20
- Special conditions: Standard
Construction
Type & style
- Home type: SingleFamily
- Property subtype: Single Family Residence
Materials
- Vinyl
- Foundation: Crawl Space
Condition
- New construction: No
- Year built: 1970
Utilities & green energy
- Sewer: Septic Installed
- Water: City
- Utilities for property: Cable Available, Cable Connected, Electricity Connected, Fiber Optics, Underground Power Lines, Underground Utilities
Community & neighborhood
Community
- Community features: Clubhouse, Fitness Center, Game Court, Gated, Golf, Picnic Area, Playground, Pond, Putting Green, Recreation Area, Sauna, Sidewalks, Sport Court, Stable(s), Street Lights, Tennis Court(s)
Location
- Region: Conover
- Subdivision: Rock Barn
HOA & financial
HOA
- Has HOA: Yes
- HOA fee: $510 annually
- Association name: William Douglas
Other
Other facts
- Listing terms: Cash,Conventional
- Road surface type: Concrete, Paved
Price history
| Date | Event | Price |
|---|---|---|
| 12/2/2025 | Sold | $675,000-3.4%$267/sqft |
Source: | ||
| 8/12/2025 | Price change | $699,000-2.2%$277/sqft |
Source: | ||
| 7/30/2025 | Listed for sale | $715,000+2.3%$283/sqft |
Source: | ||
| 10/26/2023 | Listing removed | -- |
Source: | ||
| 10/25/2023 | Listed for sale | $699,000+5.9%$277/sqft |
Source: | ||
Public tax history
| Year | Property taxes | Tax assessment |
|---|---|---|
| 2024 | $2,343 +24.4% | $458,800 +19.6% |
| 2023 | $1,884 +0.2% | $383,700 +43.9% |
| 2022 | $1,880 +2.9% | $266,600 |
Find assessor info on the county website
Neighborhood: 28613
Nearby schools
GreatSchools rating
- 9/10Shuford ElementaryGrades: PK-5Distance: 2.1 mi
- 5/10Newton-Conover MiddleGrades: 6-8Distance: 3.2 mi
- 6/10Newton-Conover HighGrades: 9-12Distance: 5.1 mi
Schools provided by the listing agent
- Elementary: Shuford
- Middle: Newton Conover
- High: Newton Conover
Source: Canopy MLS as distributed by MLS GRID. This data may not be complete. We recommend contacting the local school district to confirm school assignments for this home.

Get pre-qualified for a loan
At Zillow Home Loans, we can pre-qualify you in as little as 5 minutes with no impact to your credit score.An equal housing lender. NMLS #10287.
Sell for more on Zillow
Get a free Zillow Showcase℠ listing and you could sell for .
$675,100
2% more+ $13,502
With Zillow Showcase(estimated)
$688,602