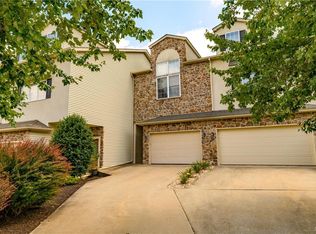Sold for $390,000 on 04/15/25
$390,000
2602 Bridgets Way, Allentown, PA 18103
3beds
2,025sqft
Townhouse, Condominium
Built in 2005
6.61 Acres Lot
$403,600 Zestimate®
$193/sqft
$2,525 Estimated rent
Home value
$403,600
$363,000 - $448,000
$2,525/mo
Zestimate® history
Loading...
Owner options
Explore your selling options
What's special
Welcome to a rare opportunity to purchase this home nestled in the quiet cul-de-sac setting of the Estates at Fish Hatchery! Prime location across the street from the Lehigh Parkway, 3 minutes from the Lehigh Valley Hospital & close proximity to area highways & shopping! This lovely condo/townhome with 2,025+ sq ft of living space offers open concept living on the 1st floor, 3 bedrooms, 2.5 baths, an oversized 1 car garage with storage closet, full basement & large paver patio! The kitchen features granite counters, bar height countertop & recessed lighting. Past the kitchen is the dining area to the left with space to the right that can accommodate a sitting nook (or enjoy an x-large dining area)! The sizable family room has newer carpeting, vaulted ceiling with ceiling fan & provides access to the 18'x18' paver patio available for your outdoor enjoyment! Pergo flooring from entry through to the family room! Upstairs, the expansive primary bedroom measures an impressive 18'x16' & flaunts a soaring ceiling with dormers allowing for natural light to flood the room! Plenty of space to add a sitting and/or desk area! Two secondary bedrooms, a full bath & laundry room complete the 2nd floor. The unfinished & dry basement is already divided into 4 separate rooms that offers options for use plus a 5th area that provides storage space & has a small worktable area. HOA covers the exterior maintenance, snow removal, landscaping, street lights & the Assoc's Master Insurance Policy.
Zillow last checked: 8 hours ago
Listing updated: April 17, 2025 at 09:32am
Listed by:
Kelly L. Cusick 610-390-8279,
Weichert Realtors - Allentown
Bought with:
Carrie Wilson, RS348789
HowardHanna TheFrederickGroup
Source: GLVR,MLS#: 752717 Originating MLS: Lehigh Valley MLS
Originating MLS: Lehigh Valley MLS
Facts & features
Interior
Bedrooms & bathrooms
- Bedrooms: 3
- Bathrooms: 3
- Full bathrooms: 2
- 1/2 bathrooms: 1
Heating
- Electric, Forced Air, Heat Pump
Cooling
- Central Air, Ceiling Fan(s)
Appliances
- Included: Dryer, Dishwasher, Electric Cooktop, Electric Oven, Electric Range, Electric Water Heater, Disposal, Microwave, Refrigerator, Washer
- Laundry: Washer Hookup, Dryer Hookup, Upper Level
Features
- Dining Area, Entrance Foyer, Eat-in Kitchen, Vaulted Ceiling(s)
- Flooring: Carpet, Ceramic Tile, Laminate, Resilient
- Basement: Full
Interior area
- Total interior livable area: 2,025 sqft
- Finished area above ground: 2,025
- Finished area below ground: 0
Property
Parking
- Total spaces: 1
- Parking features: Attached, Built In, Driveway, Garage, Off Street, Garage Door Opener
- Attached garage spaces: 1
- Has uncovered spaces: Yes
Features
- Stories: 2
- Patio & porch: Covered, Patio, Porch
- Exterior features: Porch, Patio
Lot
- Size: 6.61 Acres
- Features: Backs to Common Grounds, Cul-De-Sac, Flat
Details
- Parcel number: 549526544958030
- Zoning: R3
- Special conditions: Estate
Construction
Type & style
- Home type: Townhouse
- Architectural style: Colonial
- Property subtype: Townhouse, Condominium
Materials
- Stone Veneer, Stucco, Vinyl Siding
- Roof: Asphalt,Fiberglass
Condition
- Year built: 2005
Utilities & green energy
- Sewer: Public Sewer
- Water: Public
Community & neighborhood
Community
- Community features: Curbs, Sidewalks
Location
- Region: Allentown
- Subdivision: Estates at Fish Hatchery
HOA & financial
HOA
- Has HOA: Yes
- HOA fee: $389 monthly
Other
Other facts
- Listing terms: Cash,Conventional
- Ownership type: Common
- Road surface type: Paved
Price history
| Date | Event | Price |
|---|---|---|
| 4/15/2025 | Sold | $390,000-4.6%$193/sqft |
Source: | ||
| 3/1/2025 | Pending sale | $409,000$202/sqft |
Source: | ||
| 2/23/2025 | Listed for sale | $409,000+85.9%$202/sqft |
Source: | ||
| 7/23/2018 | Sold | $220,000-4.3%$109/sqft |
Source: | ||
| 4/19/2018 | Listing removed | $1,675$1/sqft |
Source: RE/MAX Real Estate #574222 | ||
Public tax history
| Year | Property taxes | Tax assessment |
|---|---|---|
| 2025 | $6,702 +7.7% | $206,900 |
| 2024 | $6,226 +5.4% | $206,900 |
| 2023 | $5,906 | $206,900 |
Find assessor info on the county website
Neighborhood: 18103
Nearby schools
GreatSchools rating
- 6/10Salisbury Middle SchoolGrades: 5-8Distance: 0.3 mi
- 6/10Salisbury Senior High SchoolGrades: 9-12Distance: 3.5 mi
- 5/10Salisbury Elementary SchoolGrades: K-4Distance: 4.2 mi
Schools provided by the listing agent
- Elementary: Salisbury Elementary
- Middle: Salisbury Middle School
- High: Salisbury High School
- District: Salisbury
Source: GLVR. This data may not be complete. We recommend contacting the local school district to confirm school assignments for this home.

Get pre-qualified for a loan
At Zillow Home Loans, we can pre-qualify you in as little as 5 minutes with no impact to your credit score.An equal housing lender. NMLS #10287.
Sell for more on Zillow
Get a free Zillow Showcase℠ listing and you could sell for .
$403,600
2% more+ $8,072
With Zillow Showcase(estimated)
$411,672