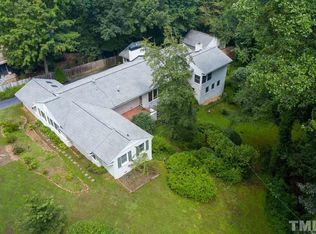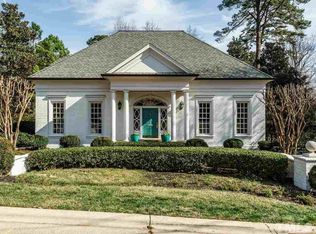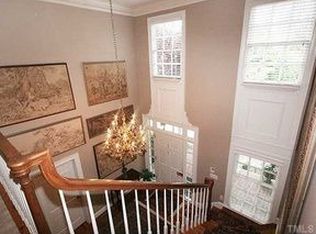THIS MID CENTURY MODERN HOUSE WAS DESIGNED BY NOTED ARCHITECT GEORGE MILTON SMALL, JR. IN 1958. AKA - "THE LILLIAN ALLEN RESIDENCE" MODERN POST & BEAM TONGUE & GROOVE FAMILY RM CEILING, OPEN KITCHEN & FAMILY RM W/ TONS OF NATURAL LIGHT BEAMING THROUGH THE WALL OF WINDOWS. UPDATED KITCHEN W/ CONCRETE COUNTER TOPS, STAINLESS STEEL APPLIANCES. MASTER BEDRM W/ WALK IN CLOSET, UPDATED BATHRM & MASTER RETREAT/SUN ROOM. OVER 600 SQ. FT. OF DECK OVERLOOKING PRIVATE .46 ACRE WOODED LOT. NEW DUCT & H2O HEATER 2017
This property is off market, which means it's not currently listed for sale or rent on Zillow. This may be different from what's available on other websites or public sources.


