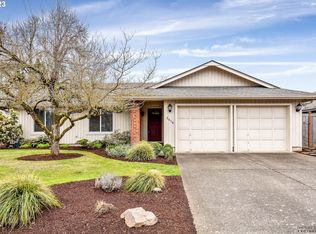Sold
$625,000
2602 Erin Way, Eugene, OR 97408
6beds
2,136sqft
Multi Family
Built in 1978
-- sqft lot
$625,200 Zestimate®
$293/sqft
$2,224 Estimated rent
Home value
$625,200
$569,000 - $688,000
$2,224/mo
Zestimate® history
Loading...
Owner options
Explore your selling options
What's special
Well cared for fully owner-occupied duplex in a great location in North Gilham! Brand new exterior paint, spacious units, 2 bed, 1 bath each side, primary beds have access to bath, oversized kitchen/dining & new front door on Snelling side, fireplaces, ductless mini splits, some appliances stay, one car garages, washer/dryer in garage, large deck, patio, shed, fenced, sprinklers and privacy between units in backyard. Both occupants have plans to move. Once fully vacant this property would be perfect for an owner occupant or new tenants at market rents. Carpet allowance for Erin Way side due to cats. Possible RV parking. Five minutes to Costco & Winco. Easy to see with short notice. Sale includes 2575 Snelling Drive. Won't last, see today!
Zillow last checked: 8 hours ago
Listing updated: September 30, 2025 at 11:02am
Listed by:
Stacy Freitas stacy@stacyfreitas.com,
Legacy Real Estate Lane County LLC
Bought with:
Homayoun Louie, 200305167
MORE Realty
Source: RMLS (OR),MLS#: 228710725
Facts & features
Interior
Bedrooms & bathrooms
- Bedrooms: 6
- Bathrooms: 3
- Full bathrooms: 3
Heating
- Heat Pump, Mini Split, Fireplace(s)
Cooling
- Heat Pump, Air Conditioning
Appliances
- Included: Dishwasher, Disposal, Electric Water Heater
Features
- Flooring: Hardwood
- Basement: Crawl Space
Interior area
- Total structure area: 2,136
- Total interior livable area: 2,136 sqft
Property
Parking
- Total spaces: 2
- Parking features: Garage
- Garage spaces: 2
Features
- Stories: 1
Lot
- Size: 10,018 sqft
- Features: Level, SqFt 10000 to 14999
Details
- Parcel number: 1147766
- Zoning: Res
Construction
Type & style
- Home type: MultiFamily
- Property subtype: Multi Family
Materials
- Board & Batten Siding, Wood Siding
- Foundation: Concrete Perimeter
- Roof: Composition
Condition
- Approximately
- Year built: 1978
Utilities & green energy
- Sewer: Public Sewer
- Water: Public
- Utilities for property: Cable Connected
Community & neighborhood
Location
- Region: Eugene
Other
Other facts
- Listing terms: Cash,Conventional,FHA,VA Loan
Price history
| Date | Event | Price |
|---|---|---|
| 9/30/2025 | Sold | $625,000+0%$293/sqft |
Source: | ||
| 8/23/2025 | Pending sale | $624,900$293/sqft |
Source: | ||
| 8/2/2025 | Listed for sale | $624,900+52.4%$293/sqft |
Source: | ||
| 4/10/2019 | Sold | $410,000-3.3%$192/sqft |
Source: | ||
| 3/25/2019 | Pending sale | $424,000$199/sqft |
Source: Bedortha Brokerage Inc. #19315167 | ||
Public tax history
| Year | Property taxes | Tax assessment |
|---|---|---|
| 2025 | $6,365 +1.3% | $326,697 +3% |
| 2024 | $6,286 +2.6% | $317,182 +3% |
| 2023 | $6,126 +4% | $307,944 +3% |
Find assessor info on the county website
Neighborhood: Northeast
Nearby schools
GreatSchools rating
- 7/10Gilham Elementary SchoolGrades: K-5Distance: 0.6 mi
- 5/10Cal Young Middle SchoolGrades: 6-8Distance: 0.4 mi
- 6/10Sheldon High SchoolGrades: 9-12Distance: 0.6 mi
Schools provided by the listing agent
- Elementary: Gilham
- Middle: Cal Young
- High: Sheldon
Source: RMLS (OR). This data may not be complete. We recommend contacting the local school district to confirm school assignments for this home.

Get pre-qualified for a loan
At Zillow Home Loans, we can pre-qualify you in as little as 5 minutes with no impact to your credit score.An equal housing lender. NMLS #10287.
Sell for more on Zillow
Get a free Zillow Showcase℠ listing and you could sell for .
$625,200
2% more+ $12,504
With Zillow Showcase(estimated)
$637,704