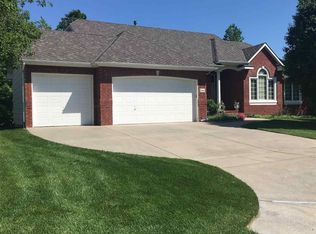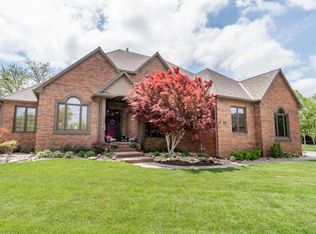Pc1793*Reflection Ridge Golf Course. Brick Ranch. Award Winning Kitchen. Newly Painted Interior. Over 500 Yards of New Carpet. Custom Woodwork. 10 Ft Ceilings In Basement. Jenn-Aire Professional Grade Gas Oven/Stove. Serve Meals At The Kitchen Island, Seating At Island, Or The Eating Space In Kitchen In Breakfast Area, Or In The Formal Dining Room. Breakfast Area Has A Beverage Bar With Ice Maker And Wine Cooler. Three Fireplaces, Hearth Room, Basement Family Room, And Master Bedroom. Two Steam Showers, One In The Master, The Other In The Basement. Two Jacuzzi Tubs, One Is In The Basement Bedroom, Which Is Like A "Suite", Perfect For Mother In Law. Room In Basement Where The Pin Ball MacHines Are, Would Be Great For A Home Theater. Two 50 Gallon Tanks Which Flow From One To The Other. High End Bath Fixtures. 2 Laundry Hook-Ups. 3 Zoned Air And Heat Systems. Electric Blinds. Yard Is Over Sized, Has A Sport Court. The Yard Is Landscaped So That Something Is Blooming All Year Long. Irrigation Well, Sprinkler System. Hobby Room In Basement Has Sink. Garage Is Over Sized For Long Car Or Boat. Sink In Garage. New Roof In 2008.
This property is off market, which means it's not currently listed for sale or rent on Zillow. This may be different from what's available on other websites or public sources.


