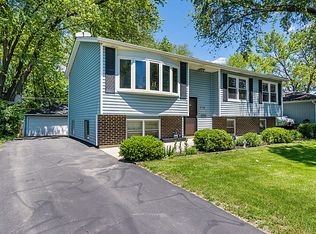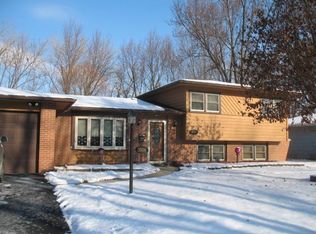Closed
$355,000
2602 Ravinia Ln, Woodridge, IL 60517
3beds
1,250sqft
Single Family Residence
Built in 1964
8,250 Square Feet Lot
$361,300 Zestimate®
$284/sqft
$2,498 Estimated rent
Home value
$361,300
$329,000 - $394,000
$2,498/mo
Zestimate® history
Loading...
Owner options
Explore your selling options
What's special
Welcome to this fully renovated 3 Bedroom, 1 Bath single story ranch home that blends modern style with timeless comfort. New electric and plumbing offer peace of mind for years to come. From the moment you step inside you'll notice the bright, real hardwood flooring. Along with sleek modern doors that give the space a fresh contemporary look. The spacious living area is bathed in natural light and features all new designer lighting throughout. The large kitchen features new shaker style cabinets, quartz countertops with a sleek backsplash, modern lighting, and new appliances. The skylight and sliding glass door open up to a 2 tiered, 500 sq. foot new wood deck. All three bedrooms have new carpet, lighting, and solid, shaker closet doors. Bathroom is bright, polished, and freshly redone from top to bottom. Conveniently located near the town center, parks, expressways, and schools.
Zillow last checked: 8 hours ago
Listing updated: August 07, 2025 at 01:26pm
Listing courtesy of:
Patrick Lang 630-929-1100,
Charles Rutenberg Realty of IL
Bought with:
Ryan O'Connor
Baird & Warner
Source: MRED as distributed by MLS GRID,MLS#: 12406215
Facts & features
Interior
Bedrooms & bathrooms
- Bedrooms: 3
- Bathrooms: 1
- Full bathrooms: 1
Primary bedroom
- Features: Flooring (Carpet)
- Level: Main
- Area: 165 Square Feet
- Dimensions: 15X11
Bedroom 2
- Features: Flooring (Carpet)
- Level: Main
- Area: 143 Square Feet
- Dimensions: 13X11
Bedroom 3
- Features: Flooring (Carpet)
- Level: Main
- Area: 100 Square Feet
- Dimensions: 10X10
Dining room
- Features: Flooring (Hardwood)
- Level: Main
- Area: 132 Square Feet
- Dimensions: 12X11
Kitchen
- Features: Flooring (Hardwood)
- Level: Main
- Area: 168 Square Feet
- Dimensions: 14X12
Laundry
- Features: Flooring (Porcelain Tile)
- Level: Main
- Area: 30 Square Feet
- Dimensions: 6X5
Living room
- Features: Flooring (Hardwood)
- Level: Main
- Area: 285 Square Feet
- Dimensions: 19X15
Heating
- Natural Gas
Cooling
- Central Air
Features
- Basement: None
Interior area
- Total structure area: 0
- Total interior livable area: 1,250 sqft
Property
Parking
- Total spaces: 1
- Parking features: On Site, Attached, Garage
- Attached garage spaces: 1
Accessibility
- Accessibility features: No Disability Access
Features
- Stories: 1
Lot
- Size: 8,250 sqft
- Dimensions: 66X125
Details
- Parcel number: 0825102015
- Special conditions: None
Construction
Type & style
- Home type: SingleFamily
- Property subtype: Single Family Residence
Materials
- Vinyl Siding, Frame
Condition
- New construction: No
- Year built: 1964
- Major remodel year: 2025
Utilities & green energy
- Sewer: Public Sewer
- Water: Public
Community & neighborhood
Location
- Region: Woodridge
Other
Other facts
- Listing terms: Conventional
- Ownership: Fee Simple
Price history
| Date | Event | Price |
|---|---|---|
| 7/30/2025 | Sold | $355,000+1.5%$284/sqft |
Source: | ||
| 6/30/2025 | Contingent | $349,900$280/sqft |
Source: | ||
| 6/28/2025 | Listed for sale | $349,900+40%$280/sqft |
Source: | ||
| 5/8/2025 | Sold | $250,000+113.7%$200/sqft |
Source: Public Record Report a problem | ||
| 10/10/1995 | Sold | $117,000+2.6%$94/sqft |
Source: Public Record Report a problem | ||
Public tax history
| Year | Property taxes | Tax assessment |
|---|---|---|
| 2024 | $7,104 +4.9% | $95,216 +9.6% |
| 2023 | $6,772 +1.4% | $86,900 +4% |
| 2022 | $6,677 +4.9% | $83,550 +3.9% |
Find assessor info on the county website
Neighborhood: 60517
Nearby schools
GreatSchools rating
- 8/10Edgewood Elementary SchoolGrades: PK-6Distance: 0.8 mi
- 10/10Thomas Jefferson Jr High SchoolGrades: 7-8Distance: 0.2 mi
- 8/10Community H S Dist 99 - South High SchoolGrades: 9-12Distance: 1.8 mi
Schools provided by the listing agent
- District: 68
Source: MRED as distributed by MLS GRID. This data may not be complete. We recommend contacting the local school district to confirm school assignments for this home.
Get a cash offer in 3 minutes
Find out how much your home could sell for in as little as 3 minutes with a no-obligation cash offer.
Estimated market value$361,300
Get a cash offer in 3 minutes
Find out how much your home could sell for in as little as 3 minutes with a no-obligation cash offer.
Estimated market value
$361,300

